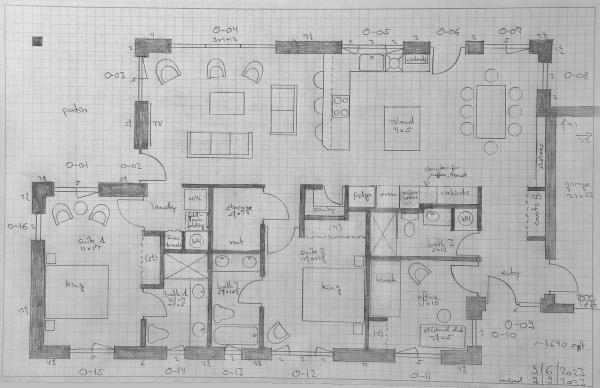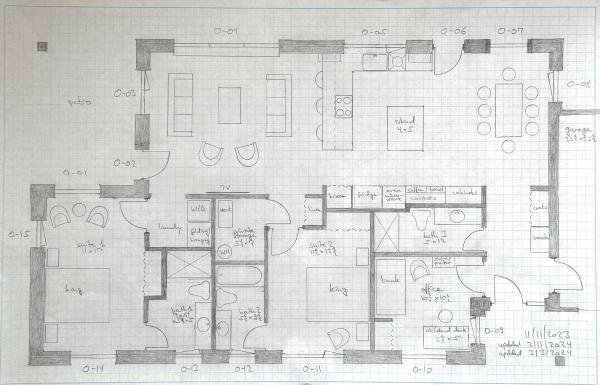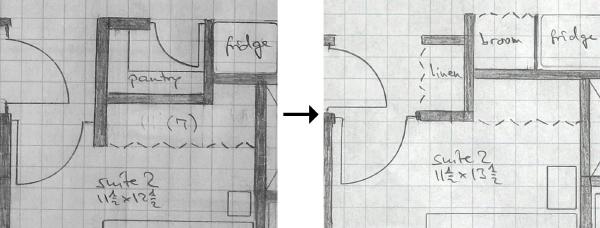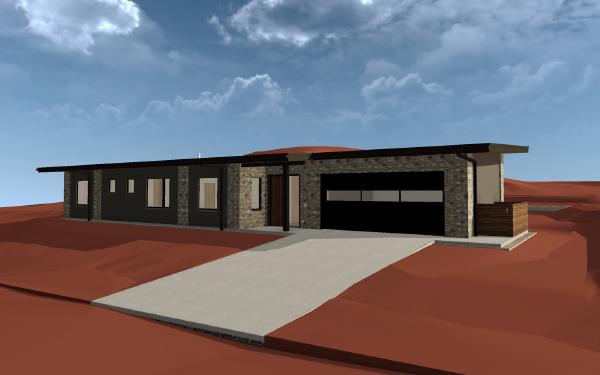Back on Track
The project is back on track:
- Plans are final, engineering has been done.
- We have a signed agreement with our builder.
- The builder is excited to work on a project that’s a bit different.
- Cost estimates are still high, but no longer completely out of reach.
- Timeline is still in flux, but building might start in a few weeks!
Floor plan changes
The floor plan was pretty close in September, but even so, it could be optimized quite a bit. Here’s the September version:

And here’s the final version:

No huge changes, but a number of adjustments, including a slight realignment in the northeast corner. The main change: we increased the depth of the living room by one foot. This enabled a different furniture and TV layout, and made it feel more like a distinct room than just a continuation of the kitchen.
We also replaced the pantry by a broom closet and a linen closet, which made better use of the space. As you can see in the following sketch, suite 2 actually gained a foot.

The living room change caused ripple effects in the bathrooms and in the laundry area; reducing those bathrooms from double sinks to single sinks was an acceptable tradeoff for the space gained elsewhere.
Even when you think you’ve figured it out, it’s always possible to fine-tune the layout and make different tradeoffs. There are so many possibilities in arranging spaces, there will always be some solution where many things align and work out, with acceptable compromises. Sort of like software.
Windows
If you look carefully, you’ll see the windows have not changed that much, but the operable/fixed panes have changed quite a bit. More on that in a separate post.
