Base Plate
The wall panels need a base plate to stand on. The base plate goes around the perimeter of the house – the red ring in the following image:
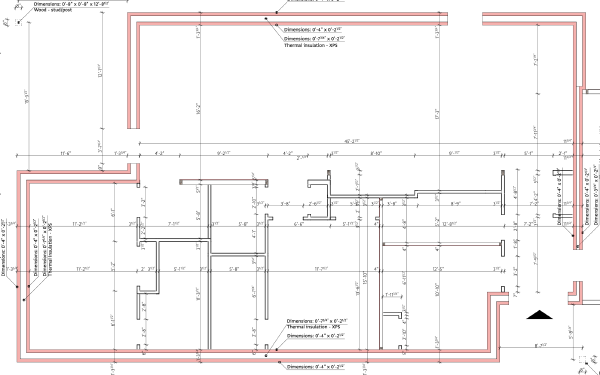
The base plate fulfills several functions:
- It moves the straw panels a few inches off the ground to protect them from any future water mishap.
- It’s firmly tied down to the concrete, and in turn gives a solid base to screw the panels into.
- It’s the first step in creating an airtight layer around the whole house.
In essence, the base plate consists of two support beams with insulation in-between. Underneath, a waterproof layer separates the wood from the concrete. Here’s an image of the base plate under construction:
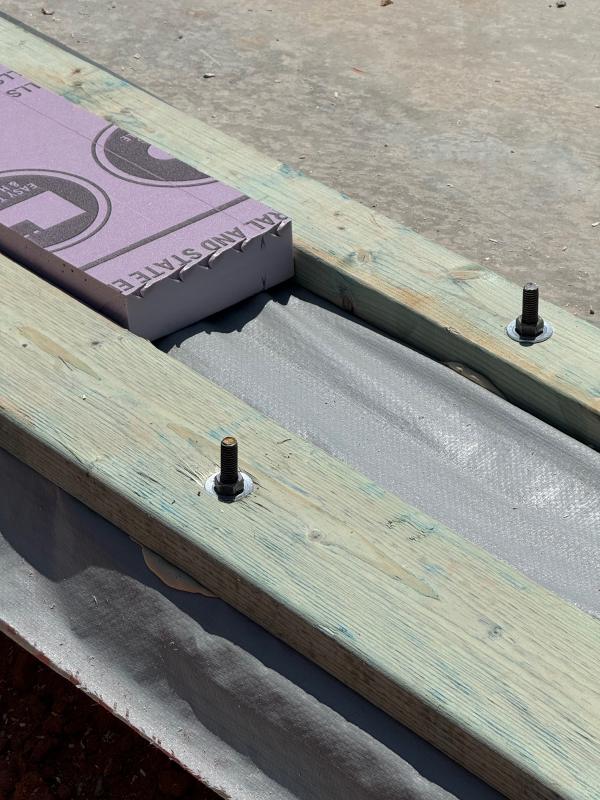
The waterproof membrane sticks out on the side so it can later be taped to the airtight layer on the outside of the house. To ensure that the seal against the concrete is airtight, the framers put a strip of glue down, as well as extra glue around the bolt holes.
Here you can see work in progress: glue has been put down, the membrane is ready to roll out over that area, but first they’re filling in any areas that needed extra insulation.
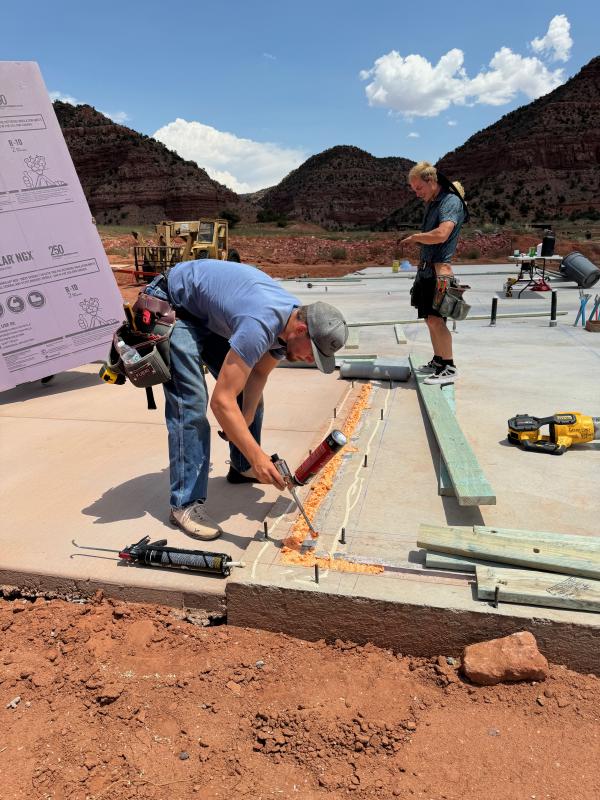
To get the base plate to the required 2.5 inch thickness (needs to be thick enough to screw into), they added 1/2 inch plywood on each beam, making it flush with the 2 inch insulation, and then another 1/2 inch plywood across the whole. The bolts are trimmed so that the plywood on top can be completely flat.
Due to some lack of precision while putting in insulation, some of the insulation was sticking up too much, which meant the XPS needed to be trimmed down to make it fit (XPS doesn’t compress).
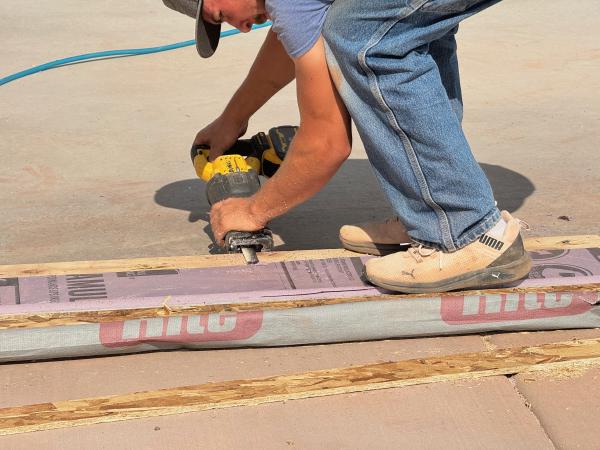
The almost finished base plate is looking good.
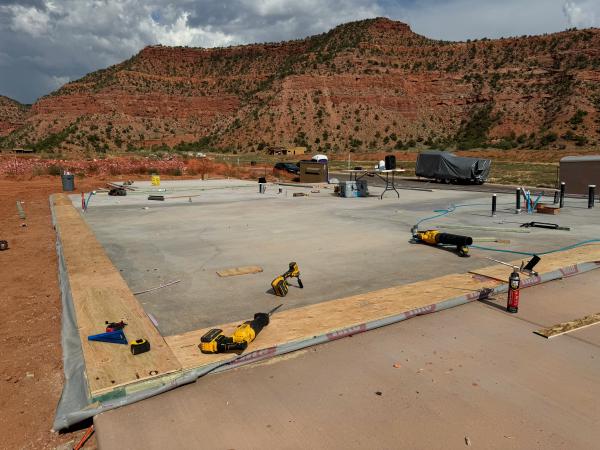
Tomorrow: start putting up wall panels (finally). You can see the first load of panels on the trailer in the background, protected by tarps.