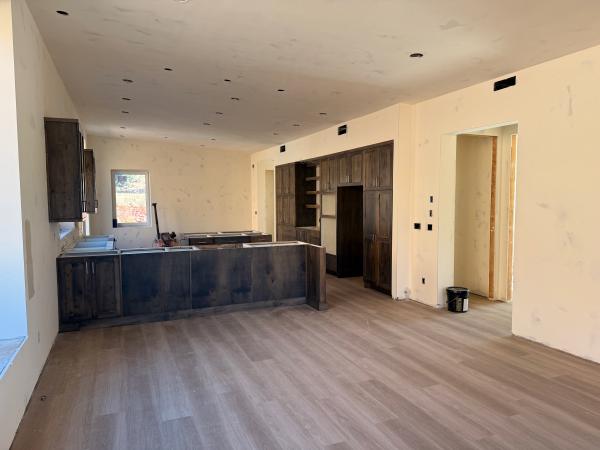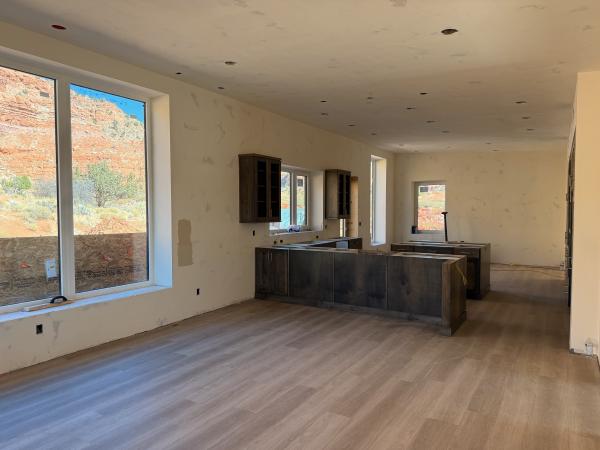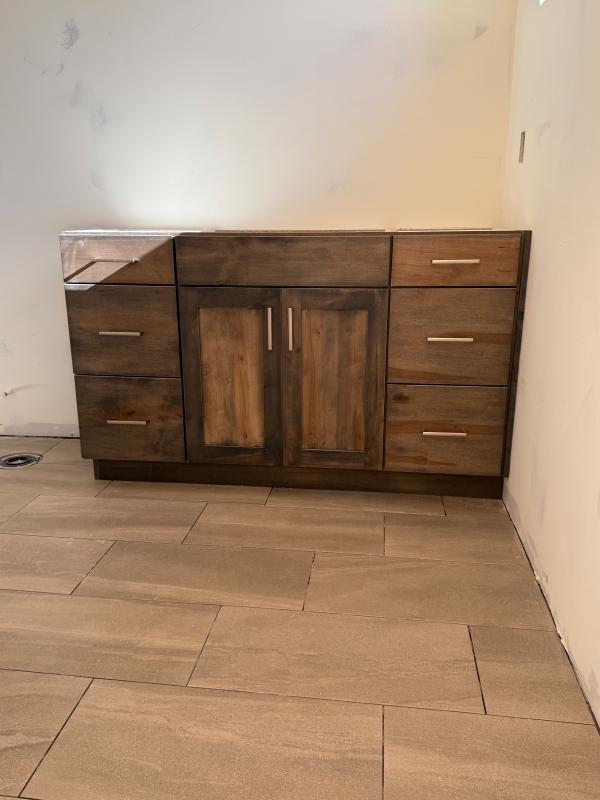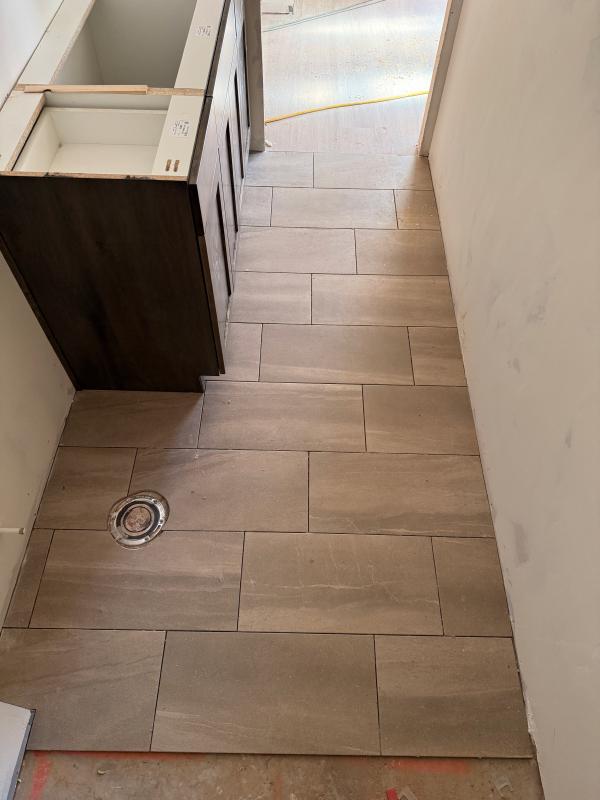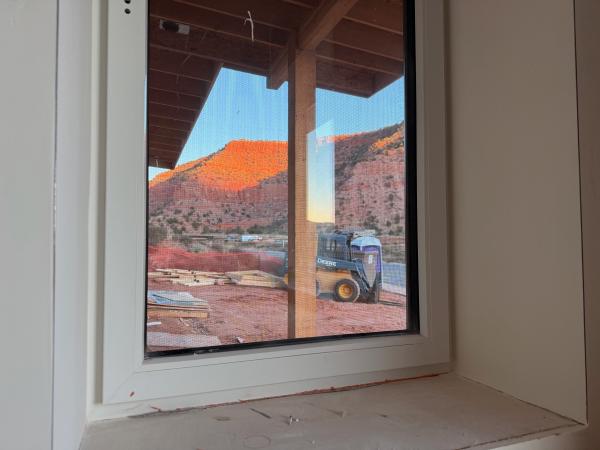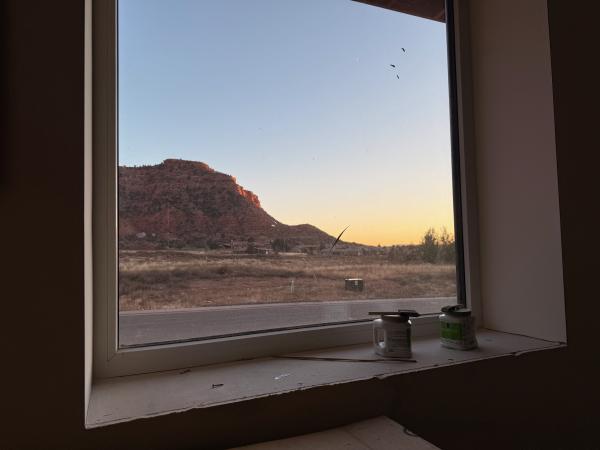Cabinets
The kitchen cabinets have been installed, and they look beautiful. As the kitchen divides the great room, we finally get to experience the proportions of dining and living area. There’s extra space on the dining side, that could have been made tighter, but it looks like the whole layout will work well.
The cabinets were expertly made and installed by Boardwalk Cabinetry; the wood is Rustic Maple with a Smoke finish.
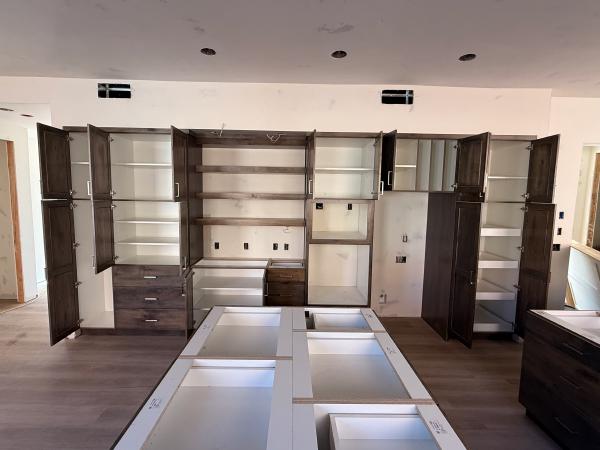
It looks like we’ll have more than enough storage space. The leftmost cabinet is a broom closet (with a plug for a rechargeable vacuum); the rightmost cabinet has pull-out pantry shelves. Center right are microwave, oven, and fridge; note that the right half of the cabinet wall is 2.5 ft deep, while the left half is only 2 ft deep.
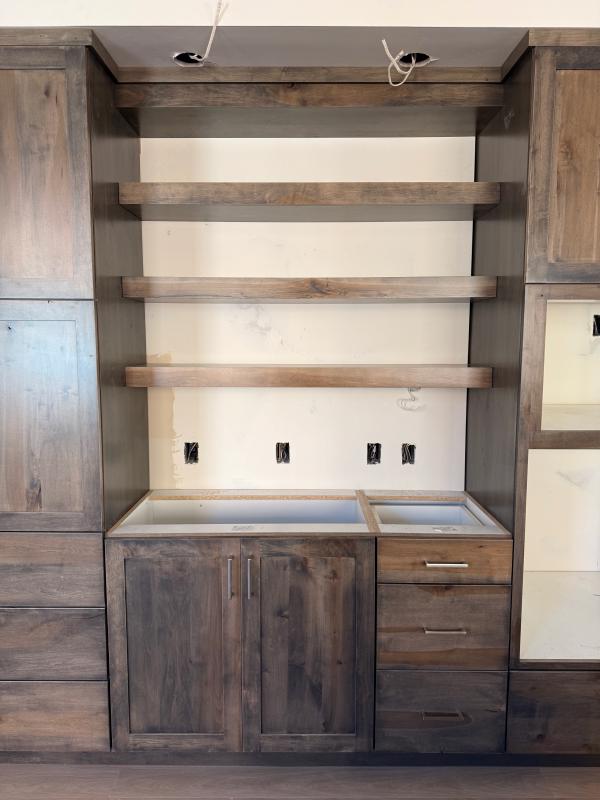
The counter area will hold coffee maker and toaster, and helps break up the wall of cabinets. (The two lights above were installed right next to the beam that goes across the top, but still ended up too close to the valence. We’ll likely have to use disk lights there.)
In the bathrooms, the tile floor has been installed (Crux Earth 12x24). We used the same cabinets as in the kitchen.
For the laundry, we went with a simple white cabinet. (The hole above will be the air intake for the ducted mini-split.)
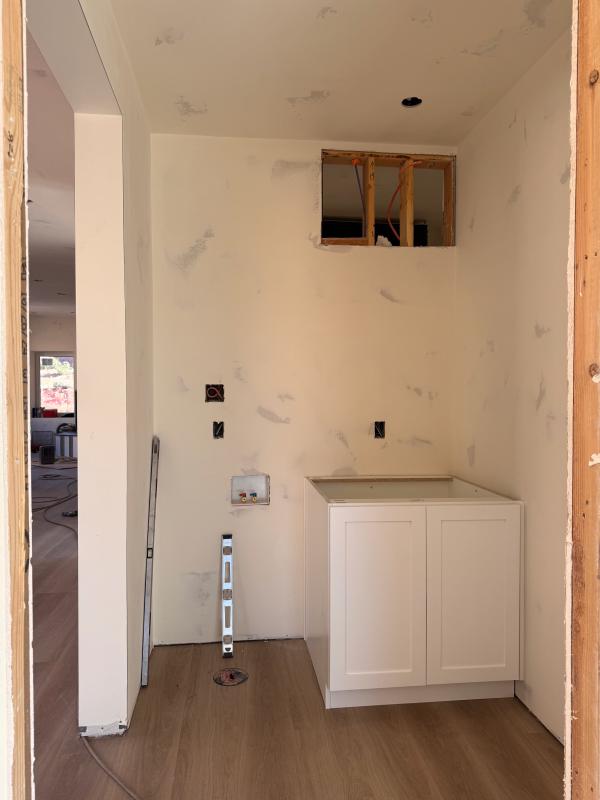
Office desk
While I was there, I mocked up the planned office desk to double-check size and position.
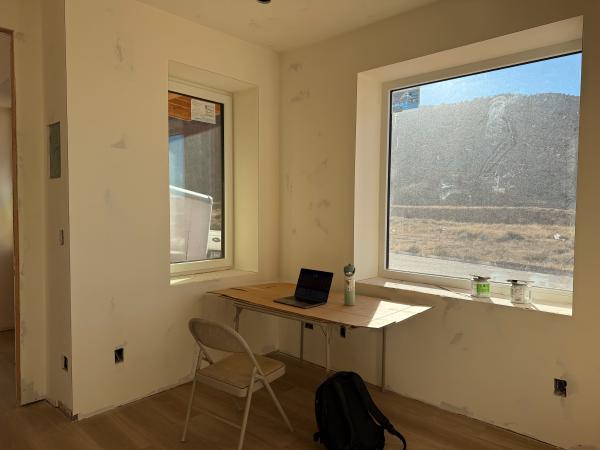
Great views from that desk, both east and south: check.
A 30 x 60 inch sit/stand desk from UPLIFT Desk is now on order.


