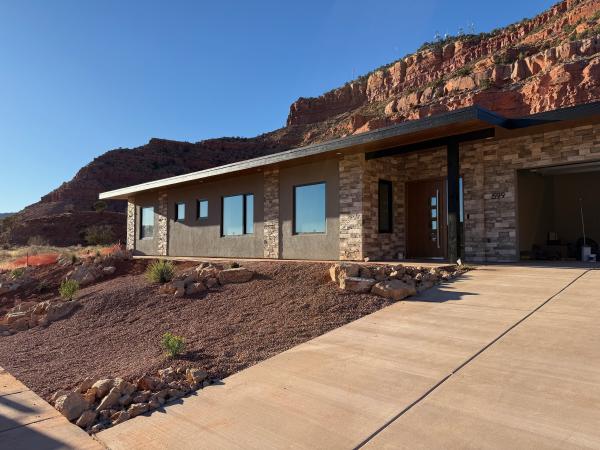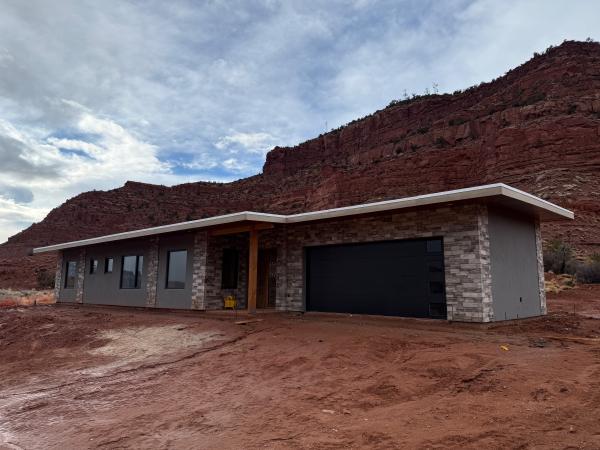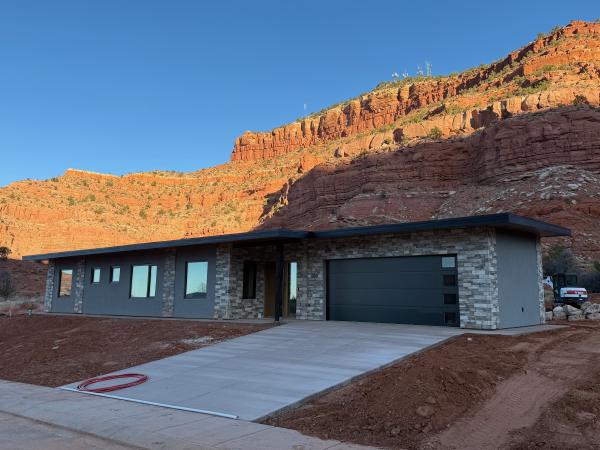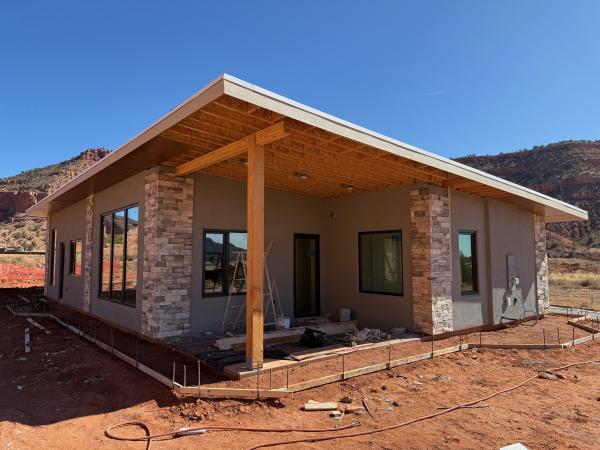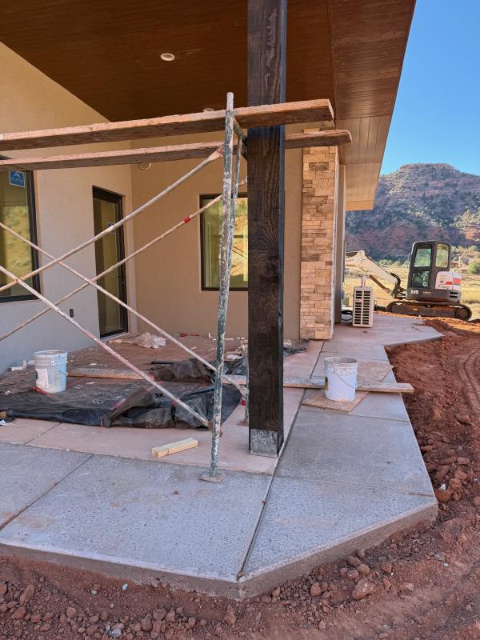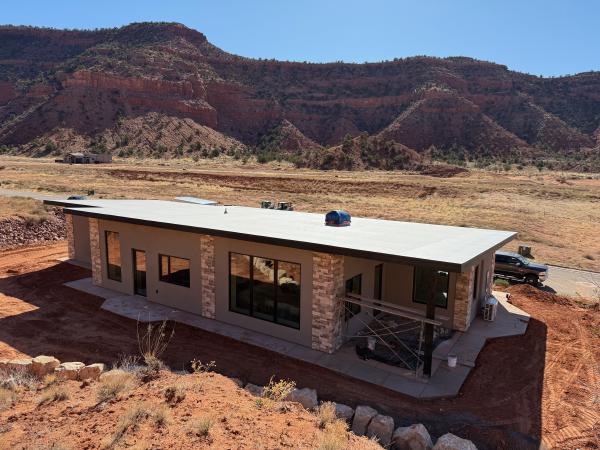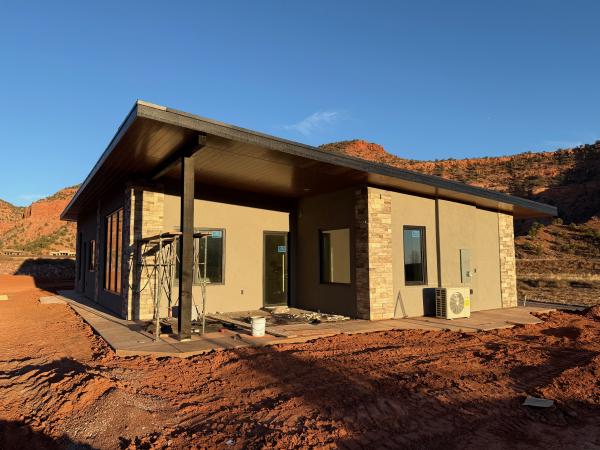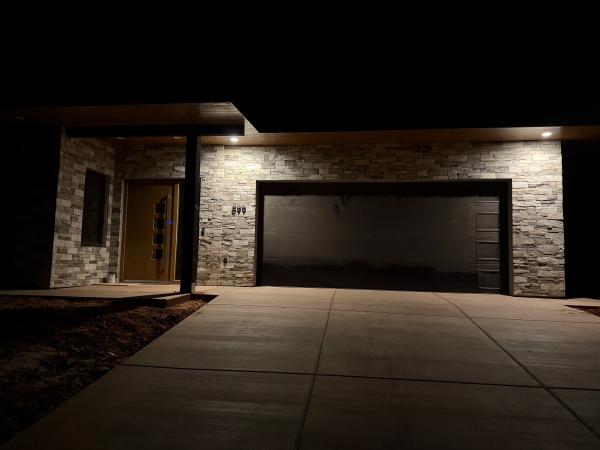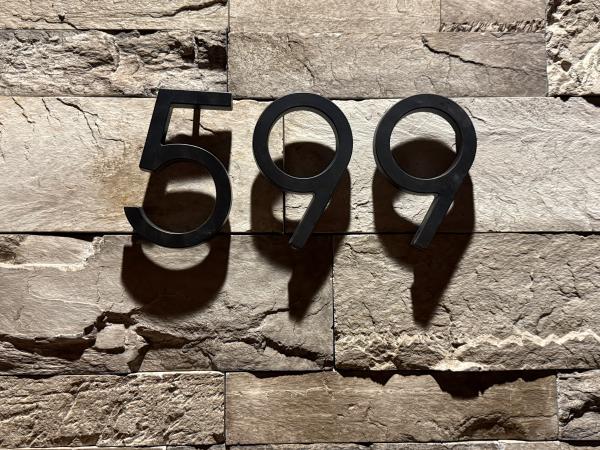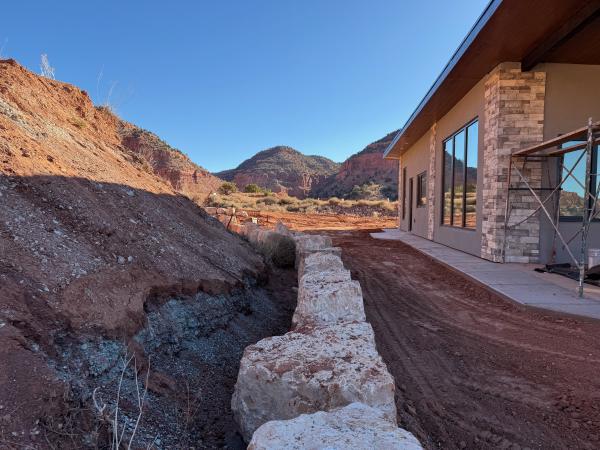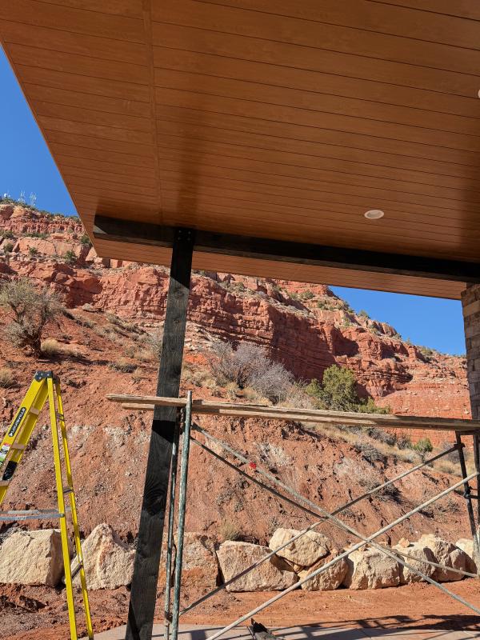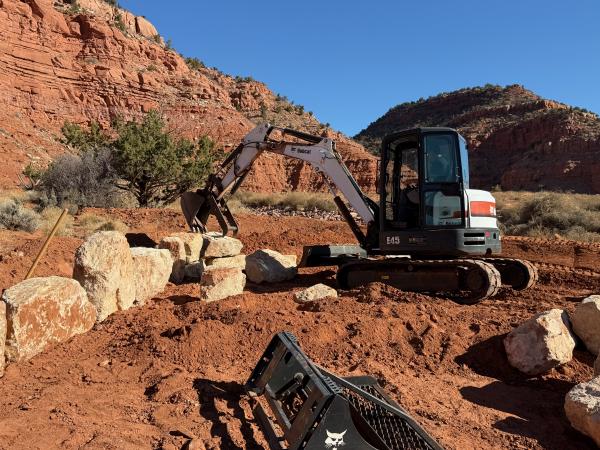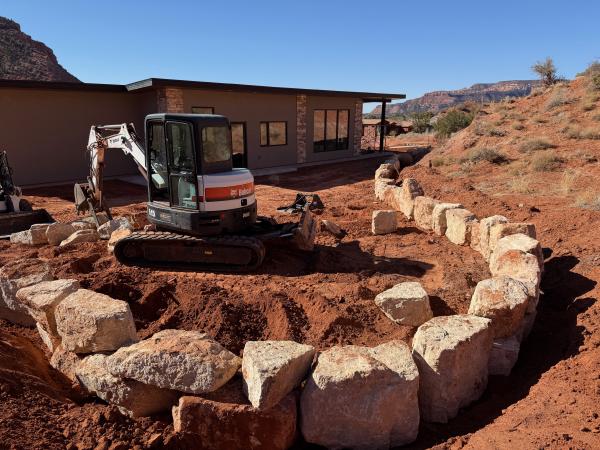Concrete Flatwork
The muddy mess in front of the garage has been replaced by a driveway.
With the fascia now painted black and a dark stain on the column, this is pretty close to the final look of the house (rain gutters and rain chains still to come).
Local building regulations require a minimum 2-ft-wide concrete strip around the whole house. (I think the idea is to keep water away from the foundation; that should be less of an issue with our generous roof overhangs.) In most places, we extended the width to 3 feet to make a convenient walkway, with bump-outs for BBQ and heat pump. It’s amazing how much of a difference that extra foot makes.
The newly poured concrete doesn’t match the patio color – yet. I’m told the colors should match after a month or so.
Front door
Front door, house number, and Ring doorbell are now operational.
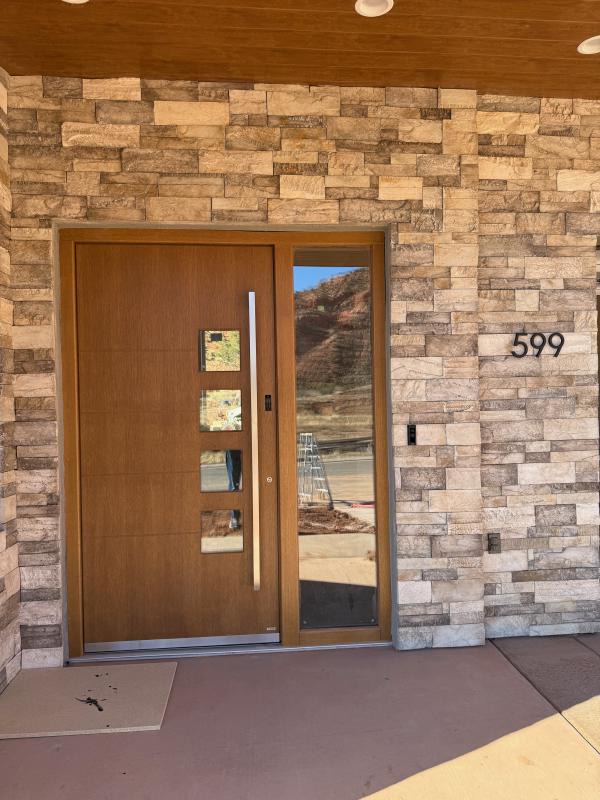
As mentioned earlier, the light in front of the garage comes on automatically when it’s dark. This makes the house number visible; the shadow makes it a bit harder to read, but not too bad.
Rock wall
The decorative rock wall in the backyard clearly separates the yard from the natural area behind it, and serves to catch any water running off the small hill in the back (there will be a waterproof membrane behind the boulders).
There will be a fire pit in the circle of stones further back.
Front yard
Part of the front yard already shows the finished xeriscape landscaping.
