Floor Plan
I started drawing possible floor plans as soon as we started looking at lots – I wanted to be sure we could make them work. My architect brother provided feedback, then I went off and drew another idea. A year of looking at different lots gave me some practice. Once we zeroed in on our lot and started working with the PHPP spreadsheet to estimate heat gains, the drawings became more realistic.
Technology
I work with computers all day, and drawing floor plans seems like an ideal task where computers can help. I found many apps for drawing floor plans, and tried a bunch of them. However, all of them felt cumbersome compared to paper and pencil – the tool got in the way instead of enabling me to think while drawing.
So I stuck with paper and pencil. I got a bunch of large grid paper pads with 1/4 inch squares: 1 square = 1 foot (1:48 scale). Add some drawing templates for common house items (beds, doors, toilets, sinks), good pencils and erasers, scissors and glue, and I’m off to the races. Here’s an earlier layout of the suites to give you an idea of what these drawings looked like.
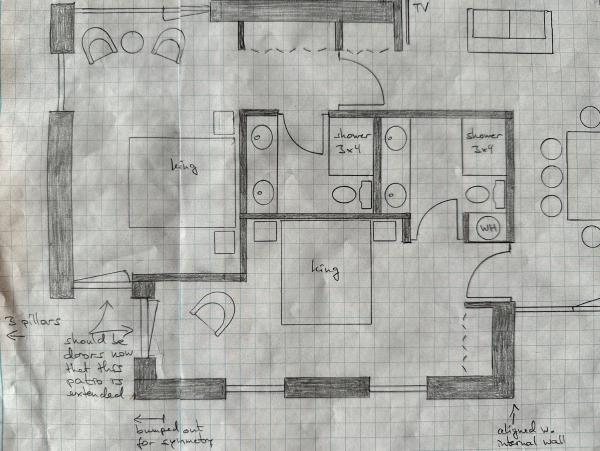
Once we got a bit further into the design, my brother put the drawings into Archicad and created a BIMx 3D model. We went through a lot of iterations.
Final floor plan
Here’s the floor plan we ended up with (tap to see details):
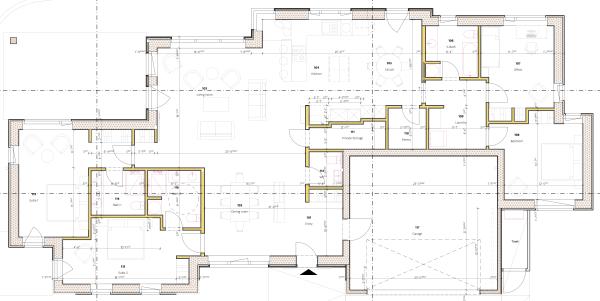
The two suites are over on the west side, living area in the center, and bedroom, office, and bathroom over to the east, behind the garage. Total of 2244 sqft (more than we aimed for), plus 542 sqft garage. Note the thick walls around the insulated part of the house, thinner walls around the garage.
The suites
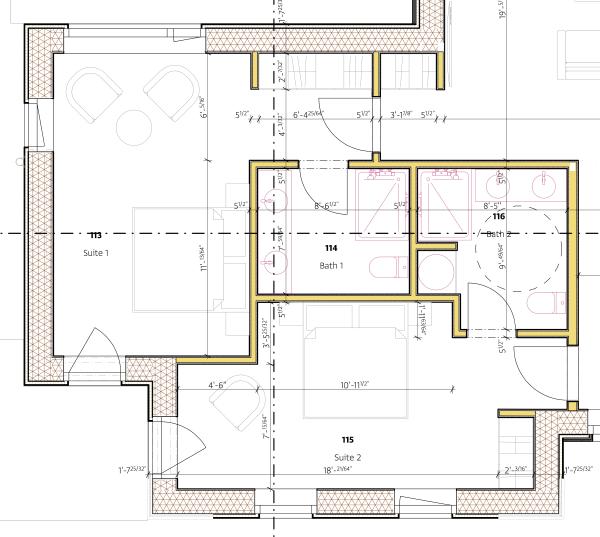
Each suite has a king bed and an ensuite bathroom with shower. The bedrooms are on the outside, with good views, while the two bathrooms are close together in the center, without windows.
Suite 1 is slightly bigger and includes room for a sitting area (or a work desk).
Suite 2 includes an accessible bathroom (the dashed 5 ft circle indicates the space for turning a wheelchair around). We’re all getting older, and there’s no telling when we or others might need this. A water heater is located between the two bathrooms.
Suite 1 has an excellent view northwest toward the cliffs, while suite 2 mostly enjoys far views to the south. Both suites have good views to the west, and balcony doors give access to the covered southwest patio.
Bedroom, office, and bathroom
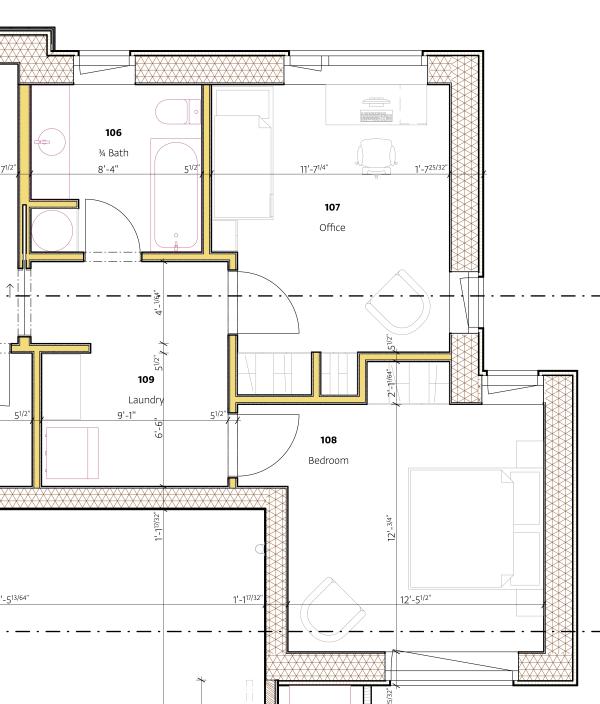
Bedroom: The bedroom (with queen bed) has views out to the southeast as well as north to the backyard and cliffs.
Office: The office has a great view to the north — working at the sit/stand desk there should be a delight. The window to the east is mostly for light, the view will be of the neighboring house. The bunk beds will be useful when more than 6 people stay at the house.
Bathroom: This 3/4 bathroom has a tub/shower combo. A small window to the north should provide a great view of the cliffs. This bathroom includes a second water heater that also supplies the kitchen faucet and the WC.
Laundry: A stacked washer/dryer and a small laundry folding area.
This whole section is separated from the kitchen by a pocket door that can provide some privacy. It can be more of a separate unit for e.g. parents with kids.
Entry, dining area
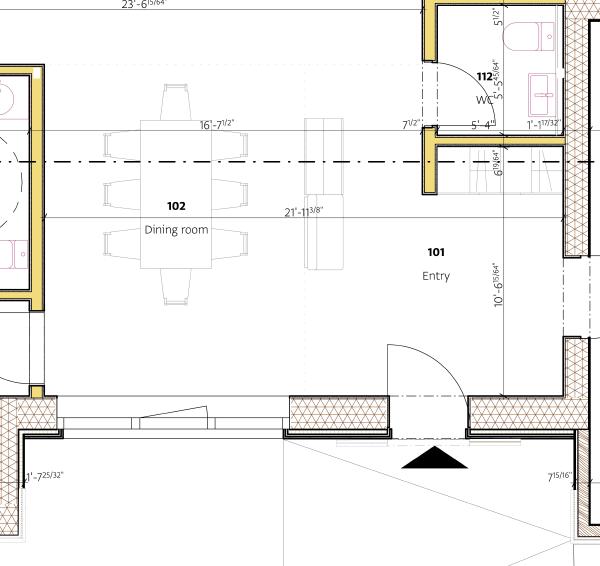
Entry: Both front door and garage door lead directly into the entry. There’s a closet, and the half-height divider between entry and dining area includes a bench and some more storage.
Dining area: The dining area has a view to the south (the lights of Kanab in the evening), as well as out the back.
WC: Since the other bathroom is further away (and behind a possibly closed pocket door), we decided a powder room was necessary.
Kitchen, private storage
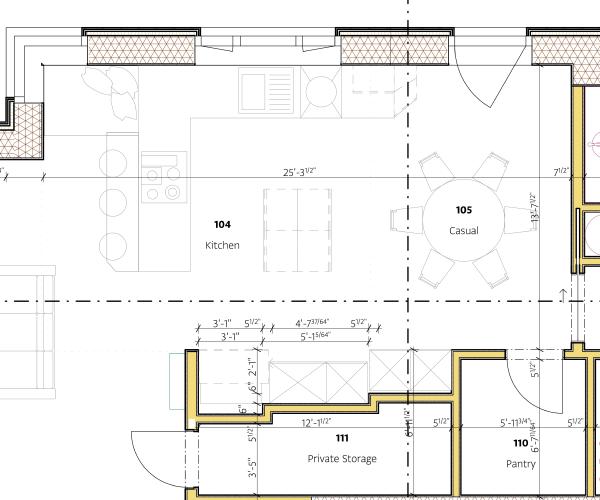
Kitchen: The kitchen has an amazing view up toward the cliffs, whether you’re standing at the sink or the cooktop. It includes a table for casual meals, as well as barstools for those who prefer that. (We added this after we kept hearing from several people that this was a must have.) More on kitchen layout later.
Pantry: This room will be less about food and more about storing rarely used kitchen equipment, as well as items like a high chair and a vacuum cleaner.
Private storage: A bit weirdly shaped, but hey, it’s a storage room. And it doesn’t have a view.
Living room
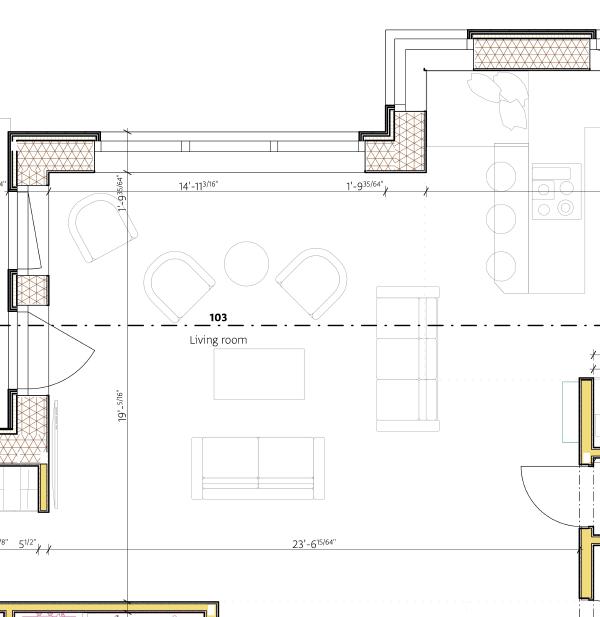
The living room has the main views and the biggest windows. There’s room for the TV on the west wall. The furniture arrangement pictured gives an idea of possible layout in that space.
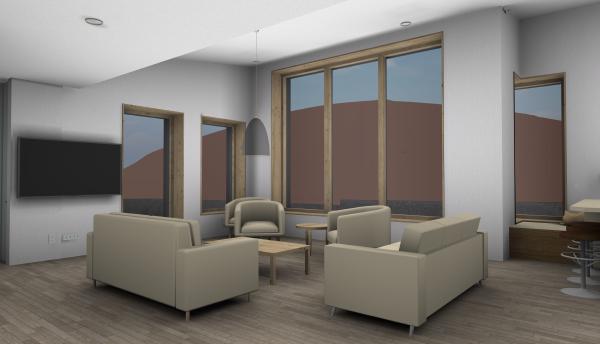
Between kitchen and living room you’ll find a window seat with a corner window. Curl up with a book and enjoy the view.