Insulated Foundation
All houses need a strong foundation, but that’s not enough for a passive house. The whole envelope of the house needs to be insulated, and the foundation needs to do its part in keeping the heat in (or out).
Here’s a basic diagram of a slab foundation, with footings under the outside walls as well as the interior load-bearing walls. Without any insulation, heat will escape through the concrete slab.
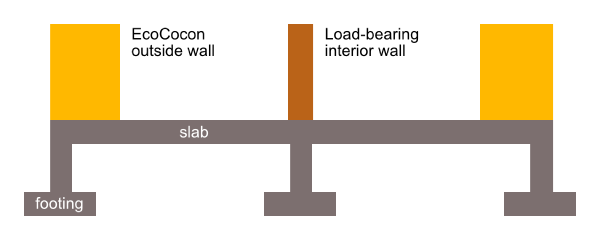
Adding insulation underneath the slab will help a lot. Insulating underneath the load-bearing wall is a bit more tricky: foam glass works well there, as it’s load-bearing as well as insulating.
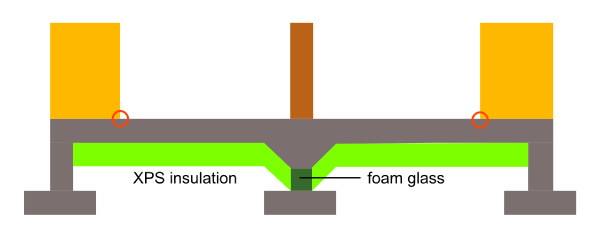
However, this still leaves thermal bridges through the concrete to the outside, resulting in the marked cold spots. Best case, you’re wasting energy; worst case, it’s a recipe for condensation and mold.
Adding some insulation on the outside of the wall can help reduce this issue. A better solution is to carry the insulation right up into the wall, eliminating any thermal bridges. The 16" thick EcoCocon walls rest on the outside stem wall as well as the slab, with insulation in between.
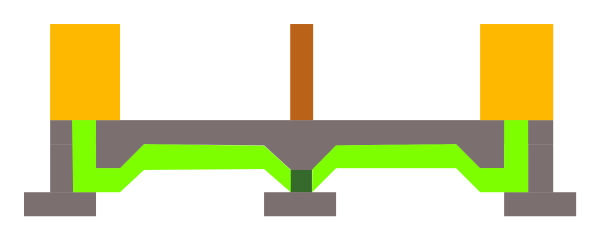
Here are the construction drawings with all the details.
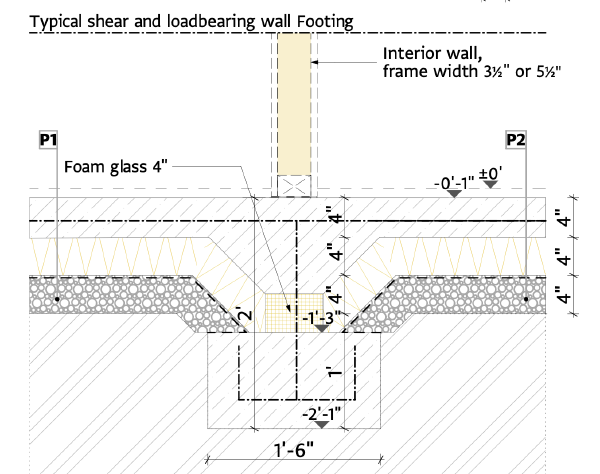
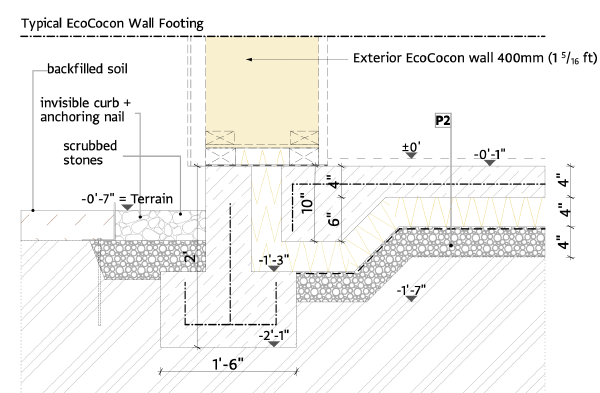
Current status:
- The container with the walls has arrived at the Los Angeles port, still needs to be trucked to Kanab. The walls will be stored under roof until the foundation is ready.
- The clay is being dug out and replaced by good dirt.
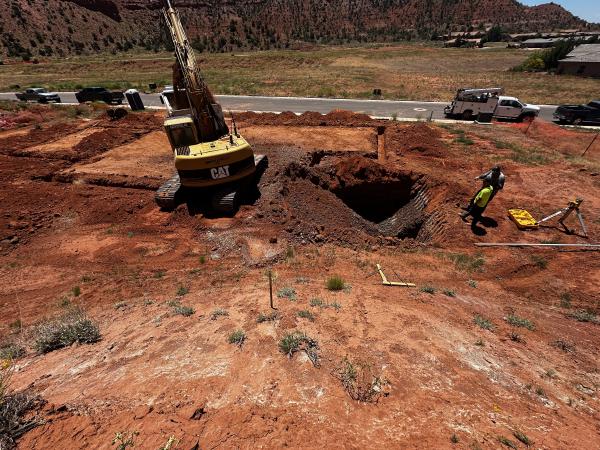
Hopefully, foundation work can resume next week.