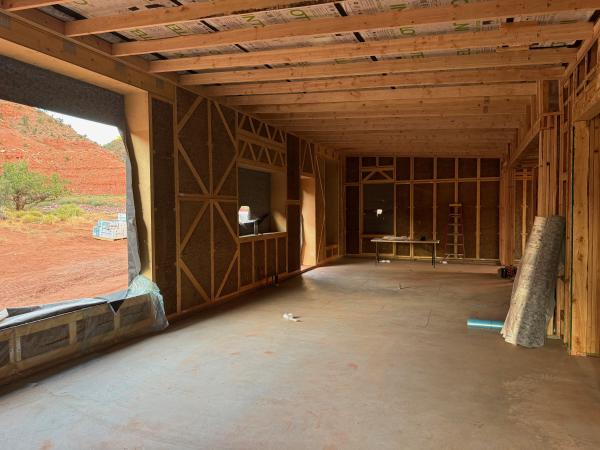Garage and Roof
I was on a family trip to Norway and Portugal for two weeks. We got updates and handled some house questions while traveling, but it’s good to be back and see the progress with my own eyes. A lot has happened.
Roof
We have a roof! As the roof is at a low angle (4°), TPO works really well. We looked into a standing seam metal roof, but it would have been twice the cost, which was not worth it for a roof that’s mostly hidden.
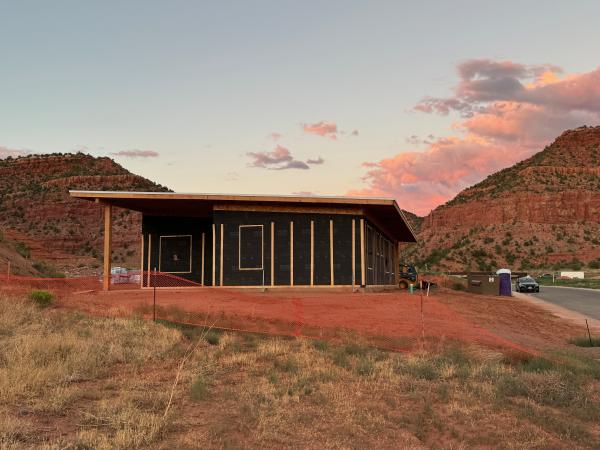
As anticipated, the top of the roof is not visible from the street or from the neighbors. To see it, you have to climb the hill behind the house, or stand much further away.
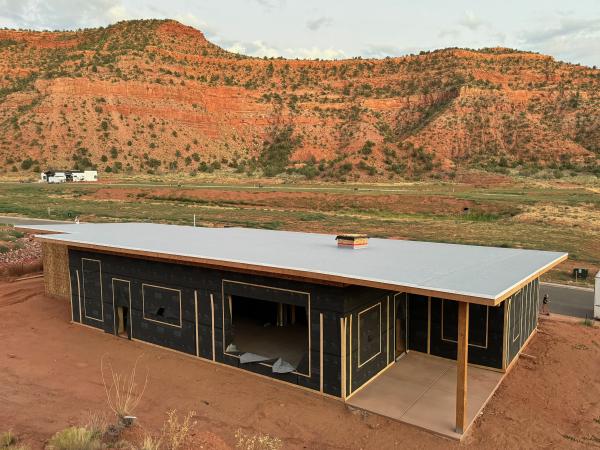
(Note: the chimney hides the plumbing pipe and ventilation exhaust, there’s no fireplace.)
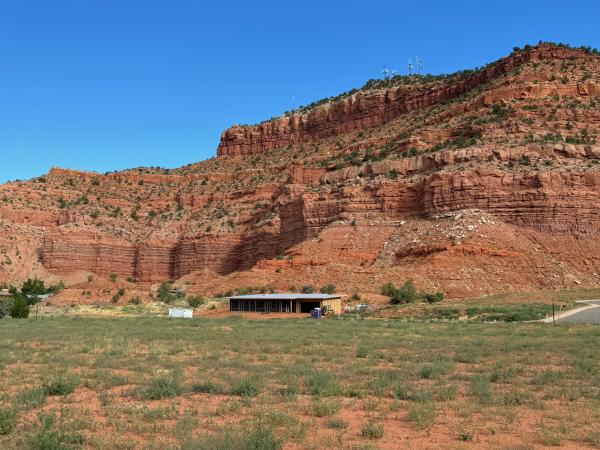
Here’s the view from the future neighbors to the east – the house does not obstruct their view, and the top of the roof is not visible.
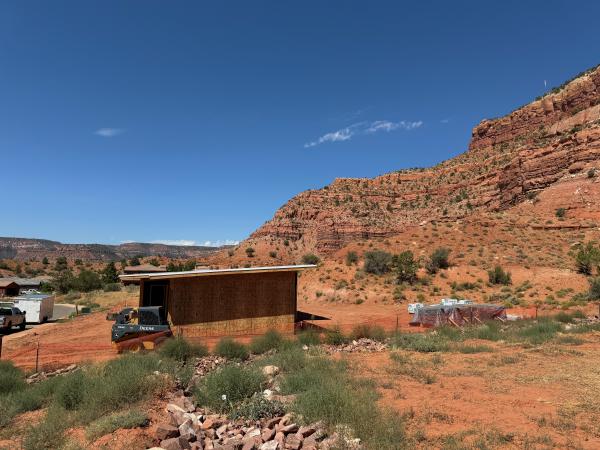
Right now, the white edge on the roof doesn’t look great. It will look much better when the edge of the roof is all black, and the house has gray stucco and stones.
Garage
The garage was built using standard construction methods.

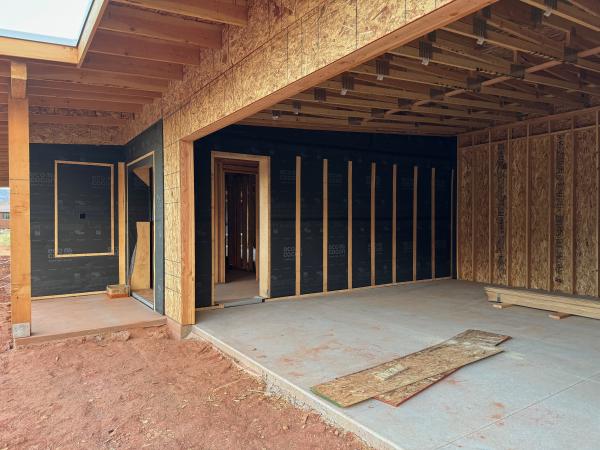
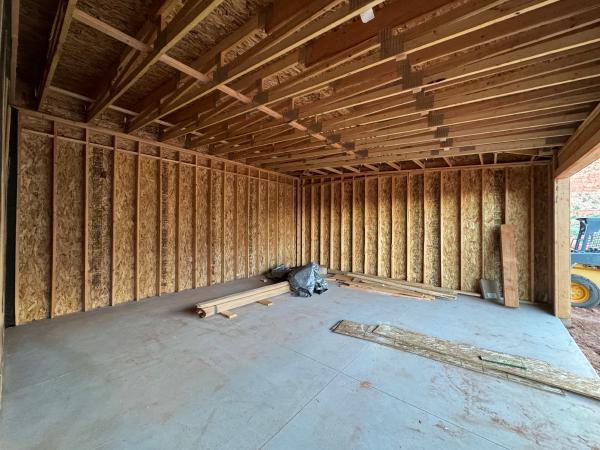
We will be using blown-in cellulose for insulation in the ceiling, same as for the house.
Patio
The roof extends over the front entrance as well as the patio in the back.
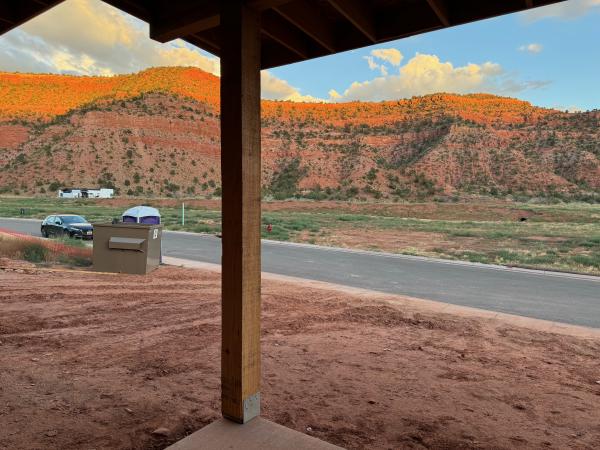
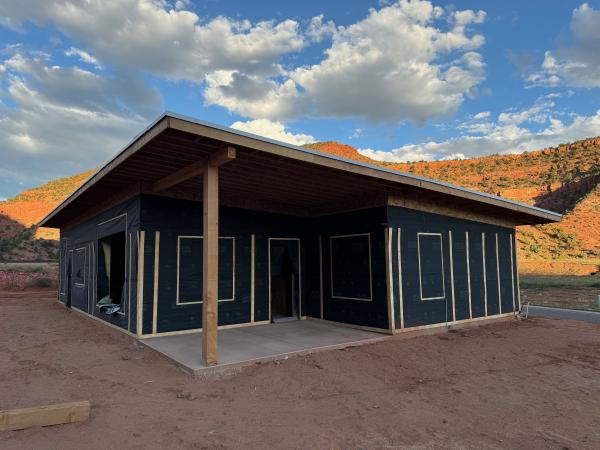
However, as I was looking at the house more closely, I noticed an issue. Take another look at the following picture:

Notice the slight change in roof angle between house and patio? That was supposed to be a straight line. I think what must have happened is that they didn’t take the slope of the patio floor into account when measuring: 1/4” slope per foot adds up to about 2.75 inches over 11 feet. Will be fixed.
Other Progress
The stone veneer for the walls has arrived.
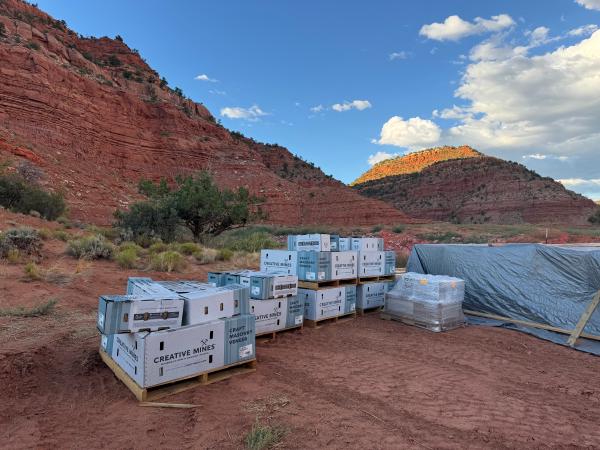
The hold-downs that were in the wrong spot? Some straps are being added to fix that.
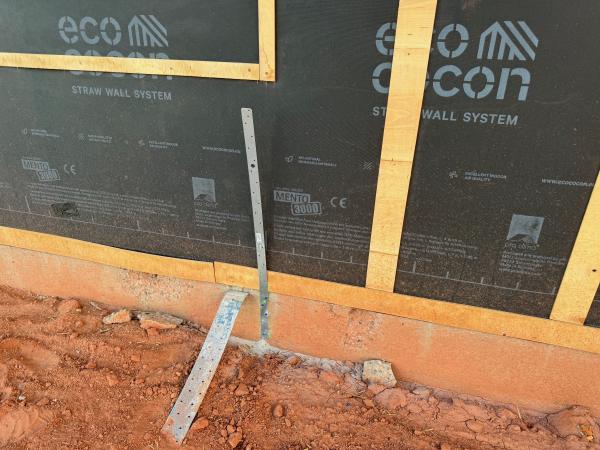
Here’s a look at the inside. Windows are supposed to arrive later today.
