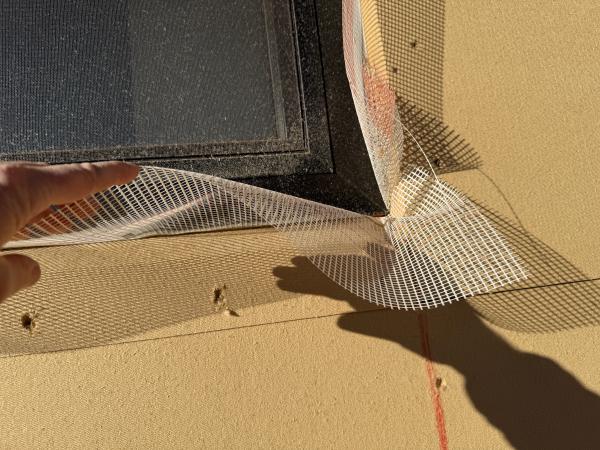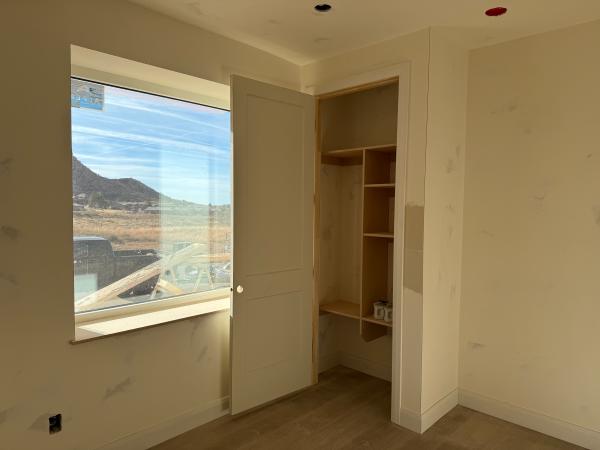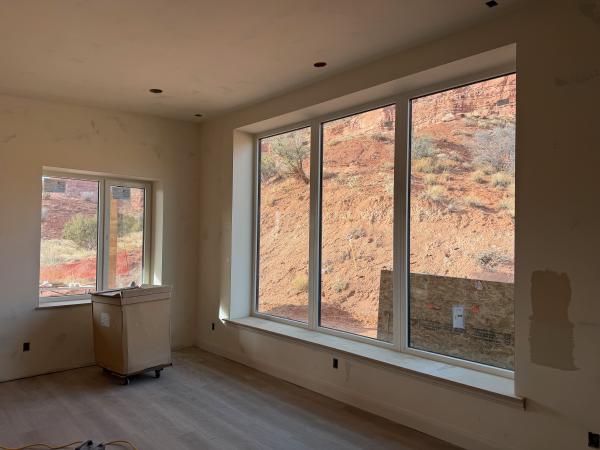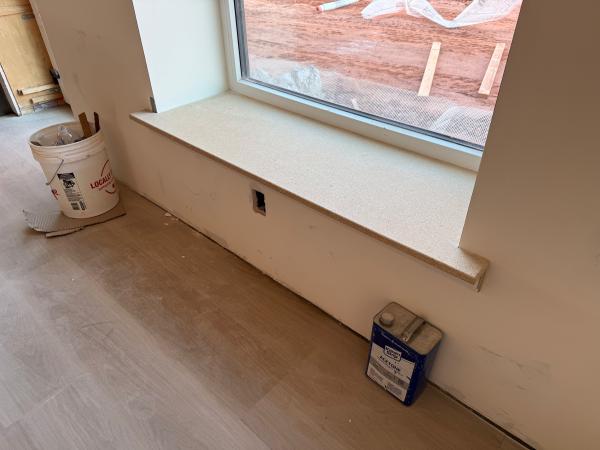Interior and Exterior
Both interior and exterior are making good progress.
Interior
The interior trim was added, including doors and closet dividers. Note that the bedrooms have 9 ft ceilings, so both interior doors and closet doors are 8 ft tall.
The window sills stick out about an inch. On the two larger windows, the sill sticks out about 3 inches to create window seats.
Tile in the showers is starting to look good.
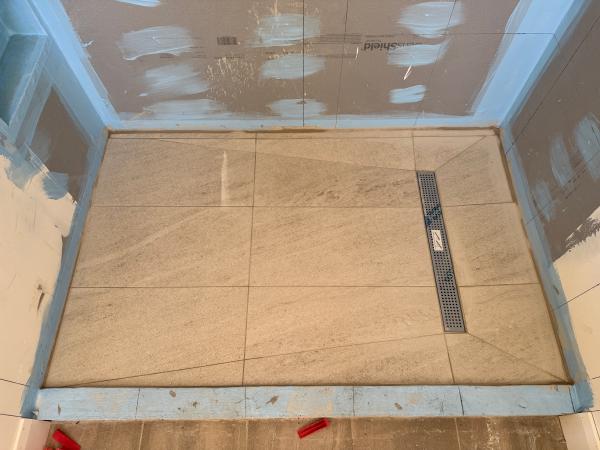
Work in progress.
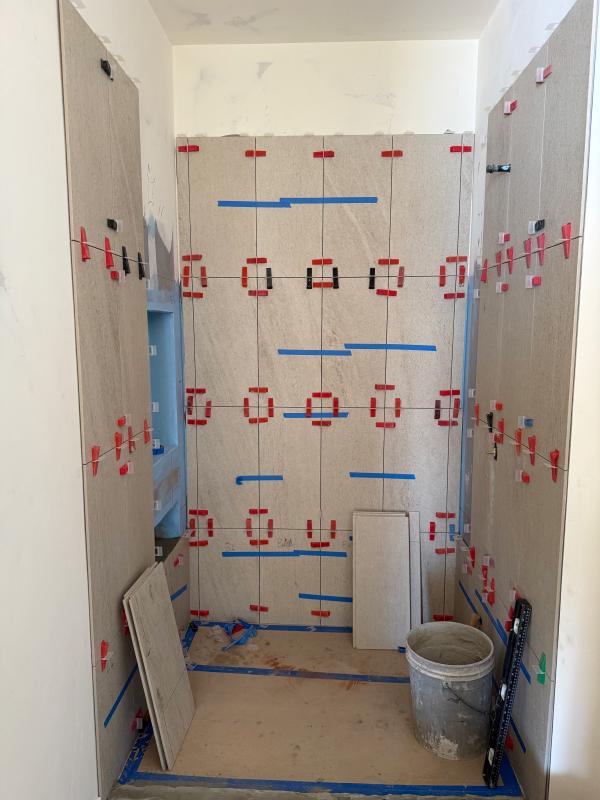
Exterior
The exterior is going to be a combination of lime-based stucco and fake stone. To prepare for the stone, they added boards with a ventilated air gap behind, then added a metal mesh. Those are the black areas in the picture below. It’s great to be able to see the structure of the front of the house, with stone columns spaced to frame the windows.
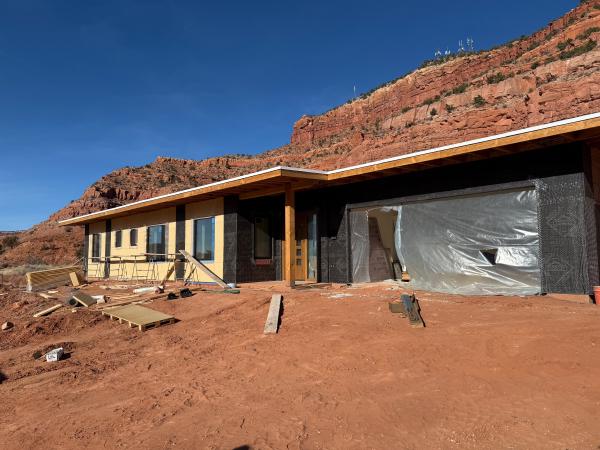
The stucco is going on top of a 60 mm wood fiber layer (Steico universal dry), bringing the R-value of the wall from around 36 to 43.
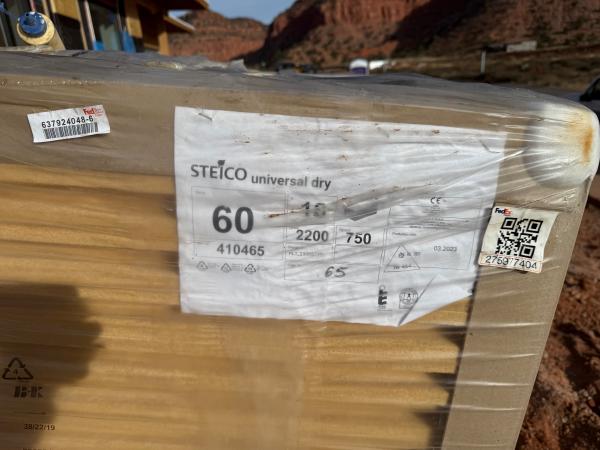
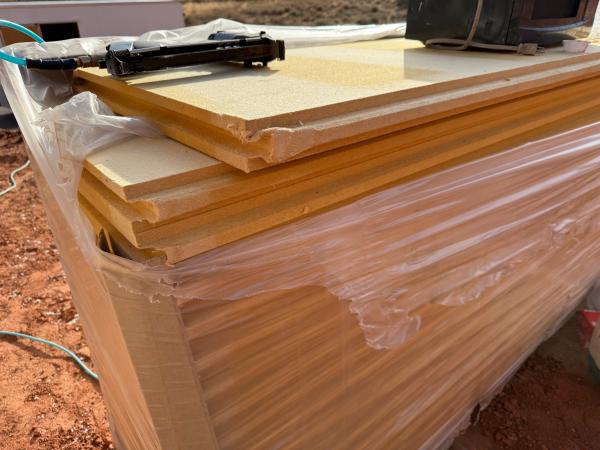
The wood fiber boards go right up to the window frames; the stucco will cover a bit of the frames. At the bottom, a 30° slope lets any water drain away.
