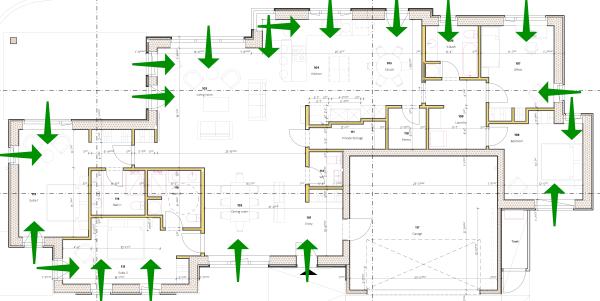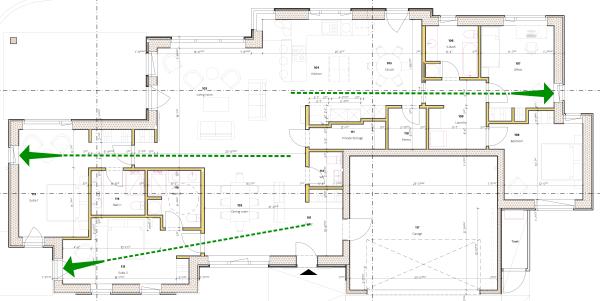Light on Two Sides
I’ve talked a lot about the view out – let’s talk about the light coming in.
Pattern 159 in Christopher Alexander’s excellent “A Pattern Language” is Light on two sides of every room. To quote:
This pattern, perhaps more than any other single pattern, determines the success or failure of a room. … Rooms lit on two sides, with natural light, create less glare around people and objects; this lets us see things more intricately; and most important, it allows us to read in detail the minute expressions that flash across people’s faces … The light on two sides allows people to understand each other.
Bringing in light from different directions was a major factor in how rooms and windows were laid out. All the bedrooms have light on two sides, even three sides for one of the suites. One specific change guided mostly by this pattern: the east bedroom was extended eastward to get light in from the north (avoiding windows on the east side to minimize heat gain).

The living room has lots of light from north and west, with some light from the south thanks to the open floor plan. The kitchen is lit mostly from the north, but there should be enough light coming in from the west to reduce glare.
I’m very interested to see how the light in the house feels when we’re done.
Light to walk toward
Another interesting architecture book is Sarah Susanka’s “Home by Design”. One of the chapters is titled Light to Walk Toward:
Our attraction to light subliminally draws us toward the brightness at the end of a hallway or passage and makes the spaces accessed along the route more engaging as a result.
Hallways mostly add square footage without much value, so I tried to avoid hallways as much as possible. There’s a short hallway on the east (shared with the laundry), and another short hallway going into the northwest suite. In both of these, a window is aligned exactly in the continuation of that hallway, both to give you light to walk toward, as well as bringing more light into that hallway.

The balcony door in the southwest suite is also aligned to give you light to walk toward as you enter that suite. With the bedroom door open, you can see out to the west from the entry.
Windows in a passive house are expensive. Make them count.