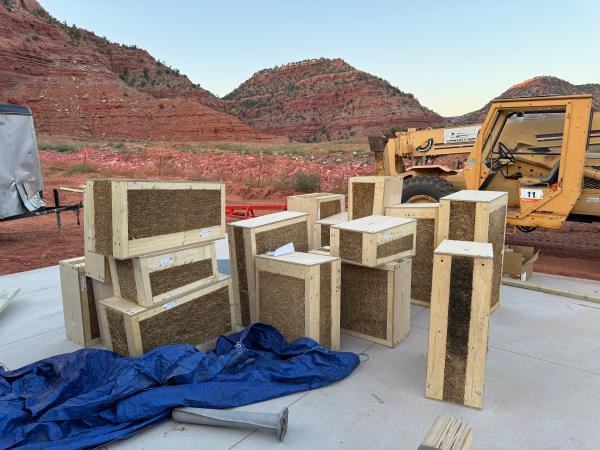More Walls
It’s amazing when you’ve been carrying a design around in your head for so long, and it finally gets realized. With the walls almost completed, I’m very happy to see the plans come to life.
Here’s the last beam being placed in the front.
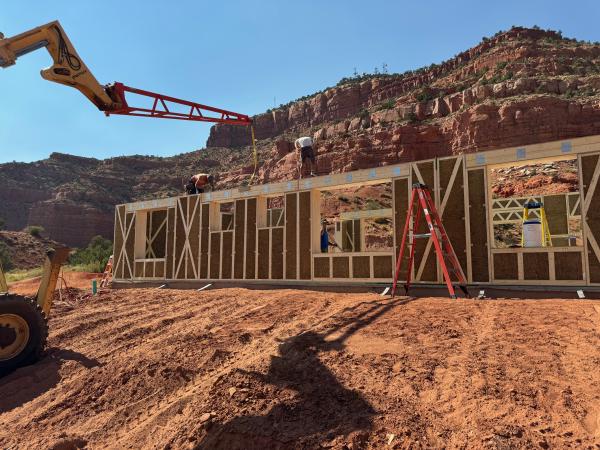
The current state as seen from the hill.
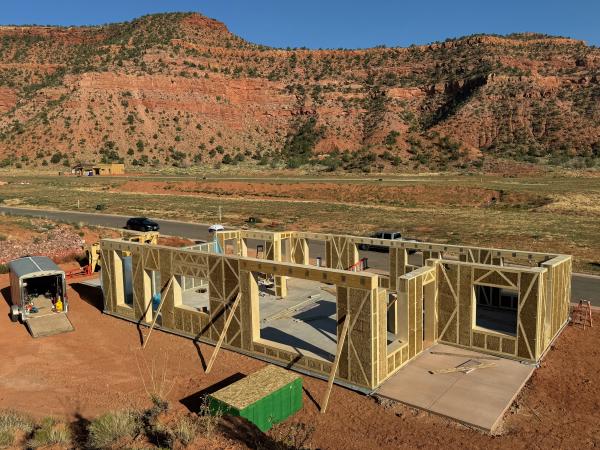
And here it is as seen when you’re coming up the street. A few panels are still missing.
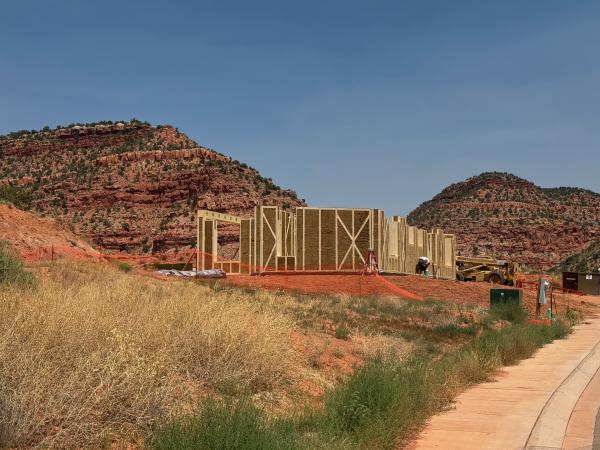
All the views out the windows look amazing, exactly as planned. The living room and kitchen windows are going to work really well.
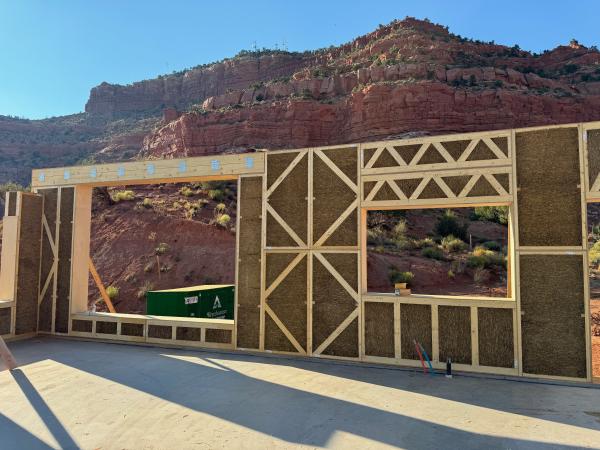
This is the view while working at the kitchen sink.
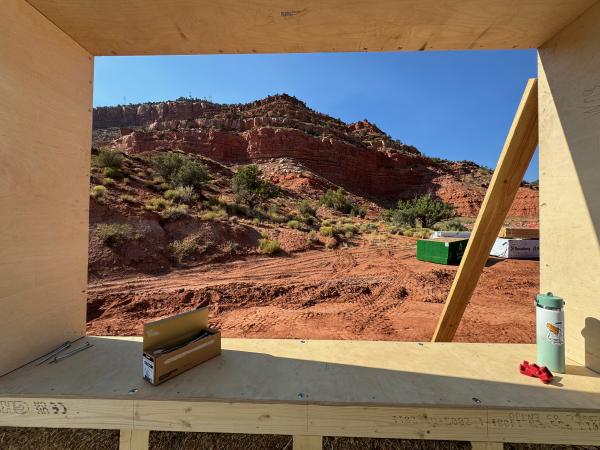
Here’s the view from the couch.
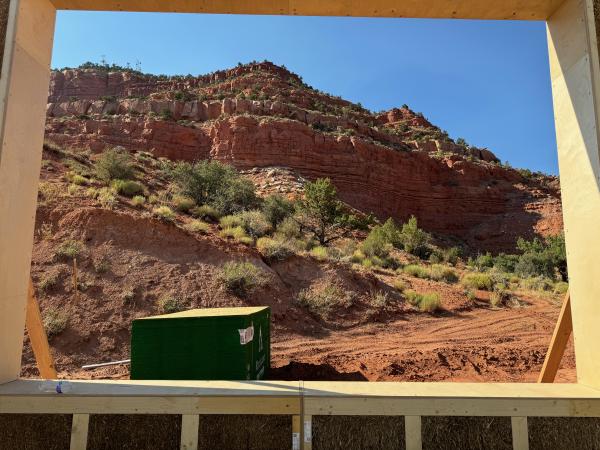
The views from the office desk corner to the east and south are not too shabby either (porta-potty is temporary).
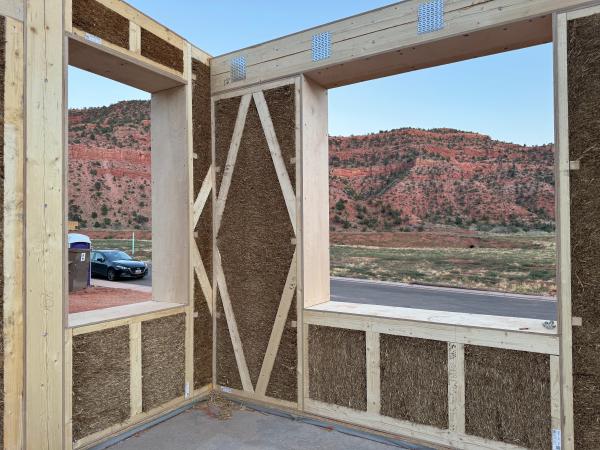
And this is the view from the bathroom. The sill is at 5 ft, so you can see out but not in.

And after assembly, all that’s left to clean up? Some straw.
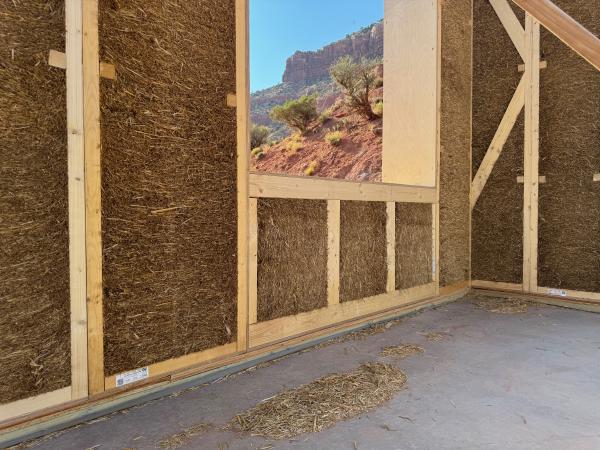
Minor snag
On two of the longer walls, the EcoCocon panels didn’t quite fill the whole length. Turns out EcoCocon started making the panels 1 mm narrower to avoid running long (which would be an issue), but when you screw them together very tightly, you might be left with a gap. Easily fixed by adding another piece of wood in the middle.
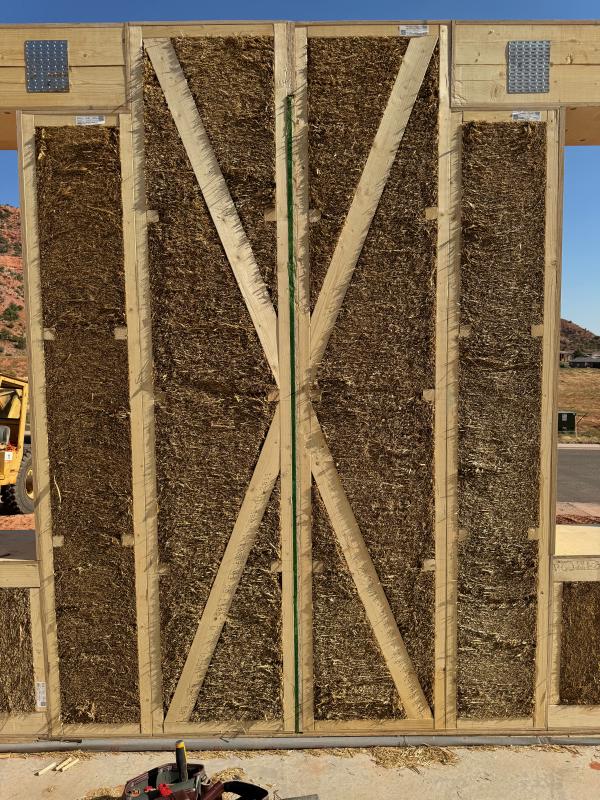
Major snag
We found out that the metal hold-downs in the stem wall were mounted in the wrong place. Those are sort of important to keep the house from blowing away, and were supposed to be easily attached to the vertical posts of the EcoCocon panels. However, most of them are placed so you can attach them to the straw – not as per plan at all. We’ll figure out tomorrow what the engineers want us to do.
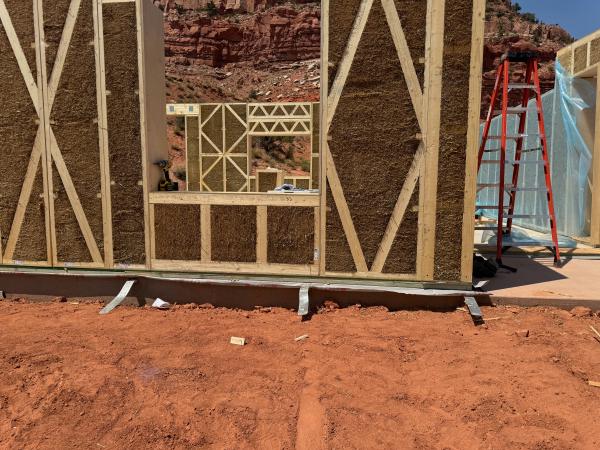
A few more panels to be screwed in place tomorrow.
