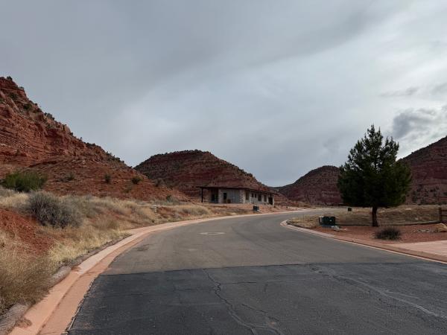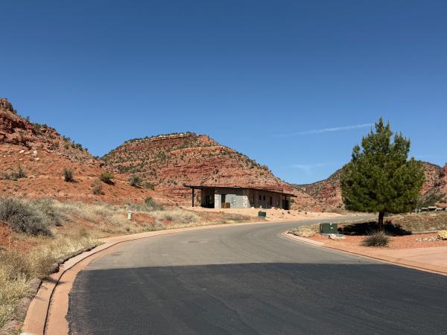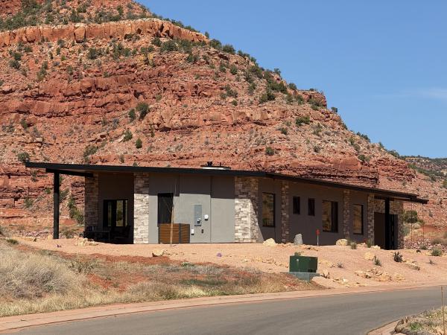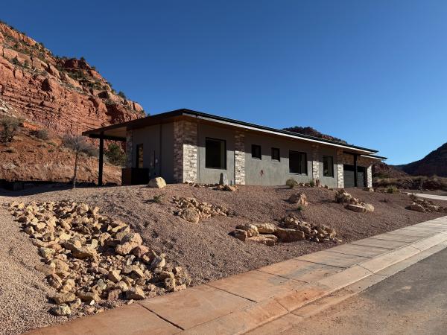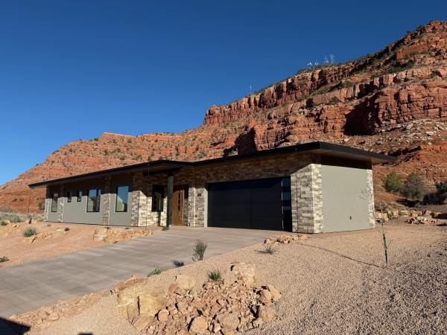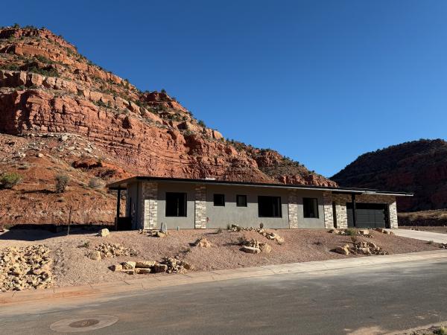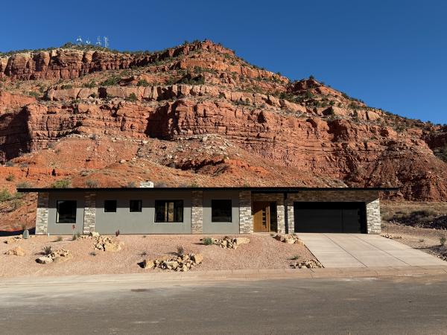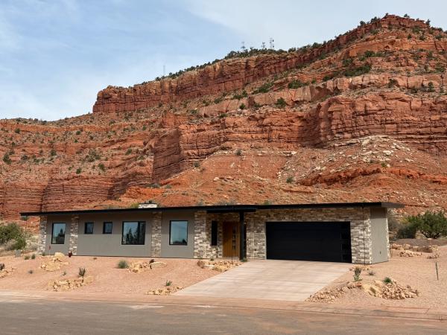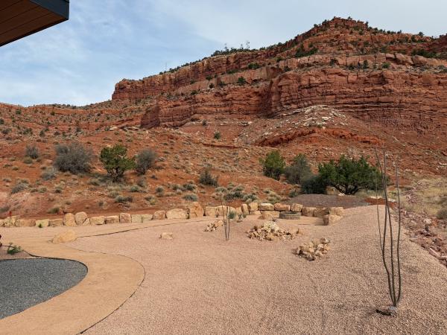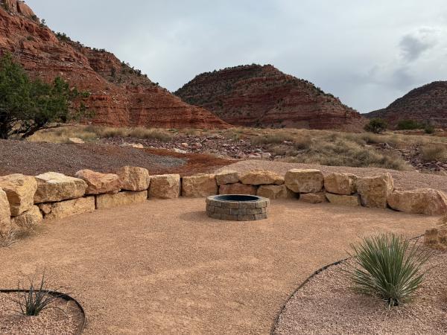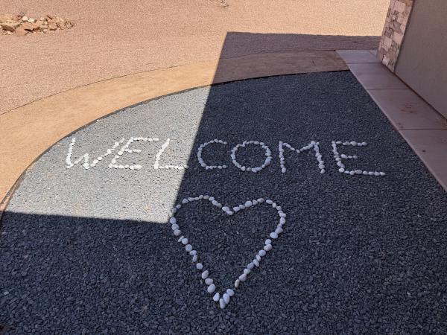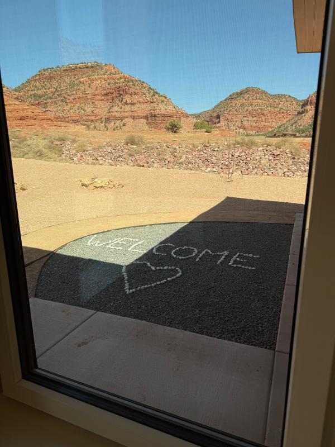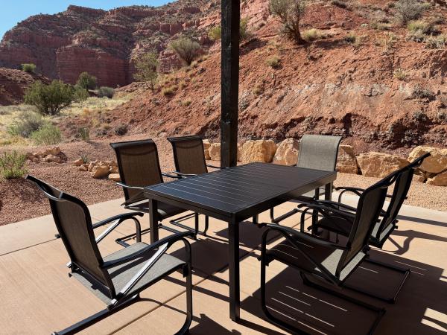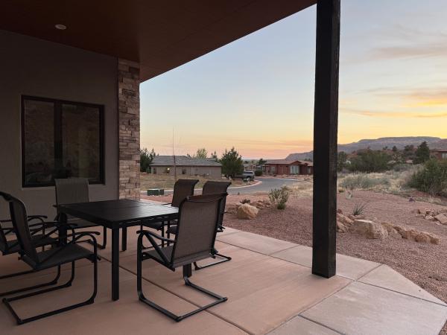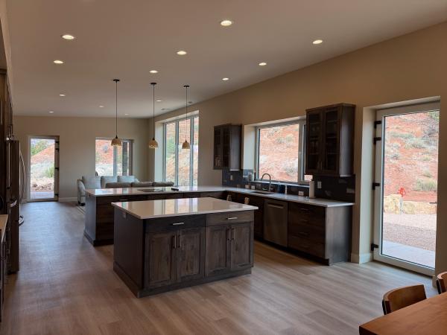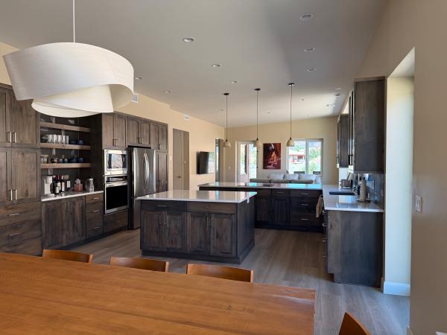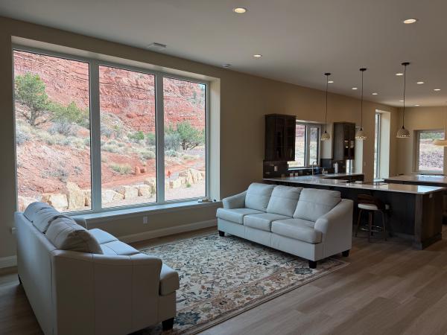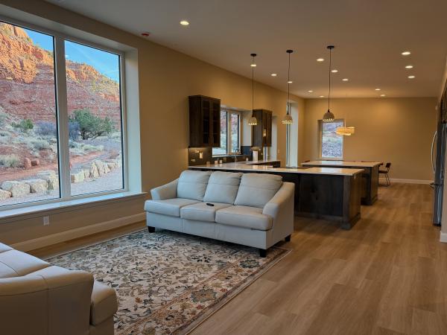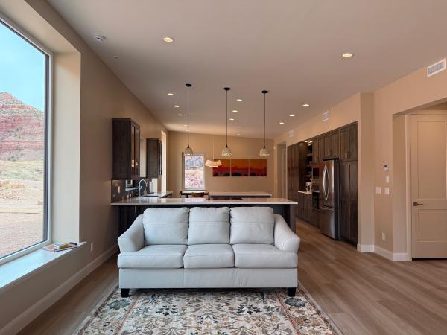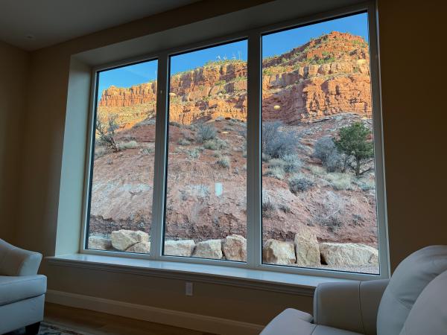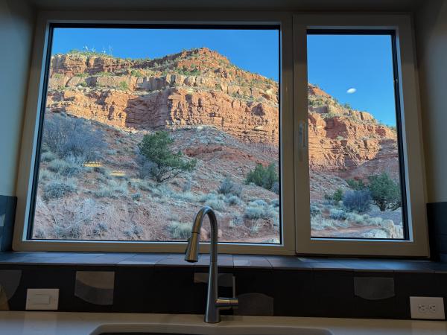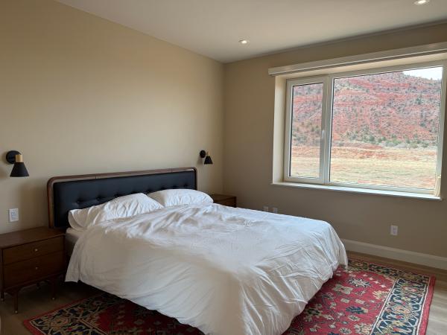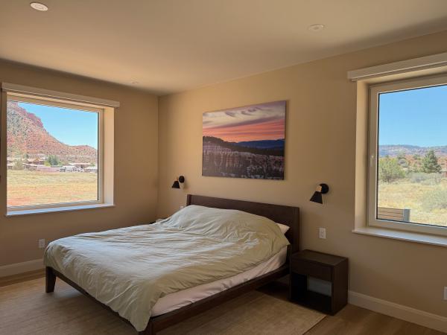Photo Tour
With all the work completed, it’s time for more pictures.
View from the street
As you approach along the street, we are the first house you pass in the new area of La Estancia. More houses will be built, but for now, it stands alone.
As you walk past, note that you’re seeing the soffit, not the roof.
You have to go across the street to see the chimney.
Backyard
On the east side, you can see the fire pit in the back.
Looking back at the house, you can see more of the landscaping.
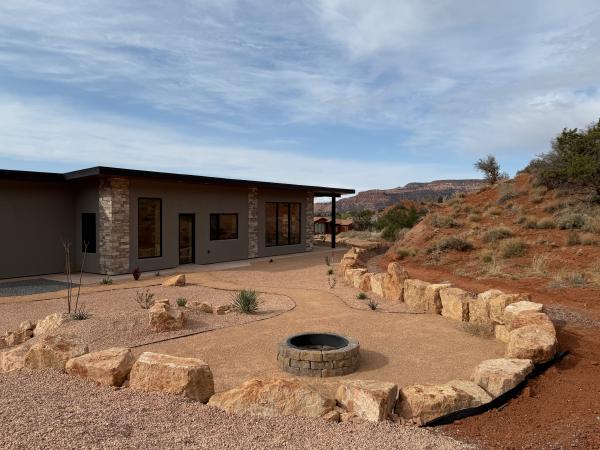
That area with darker rock?
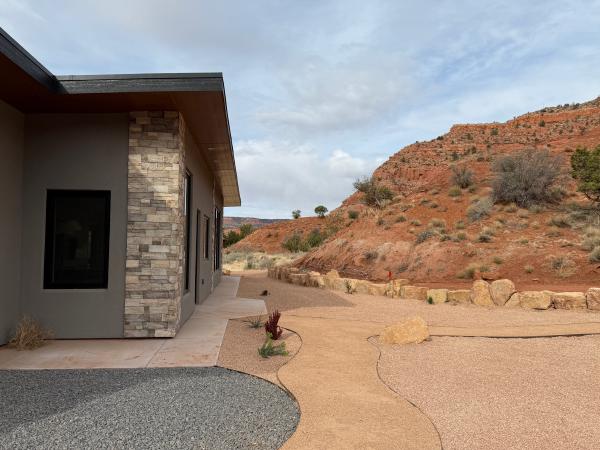
A rock art area, inspired by this blog post by Cabel Sasser.
Here’s the view from the west side, showing the drainage behind the rock wall as well as the patio in the north-west corner.
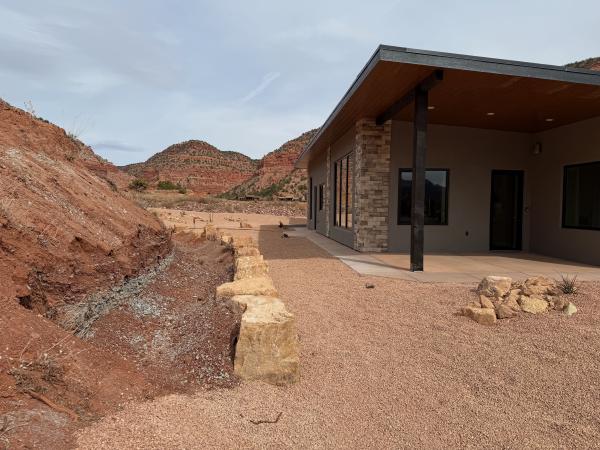
That patio now features table and chairs in addition to great views.
Entry
This is the view as you enter the house.
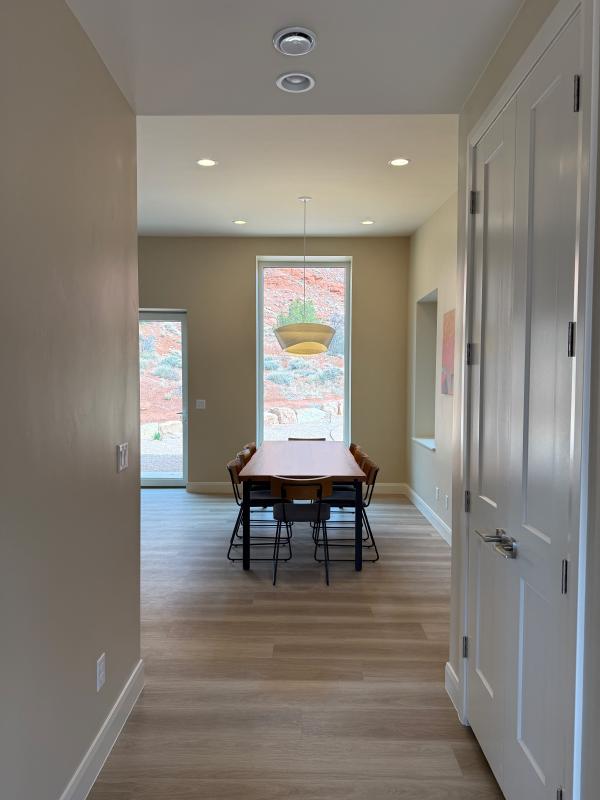
To your left is the office with the bunk beds.
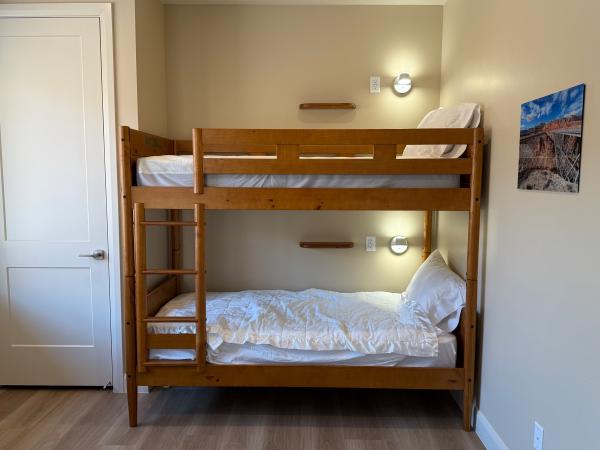
I’m happy to report that positioning of lamps and outlets worked out. A bit nerve-wracking to have to place these long before we had the bunk bed in hand.
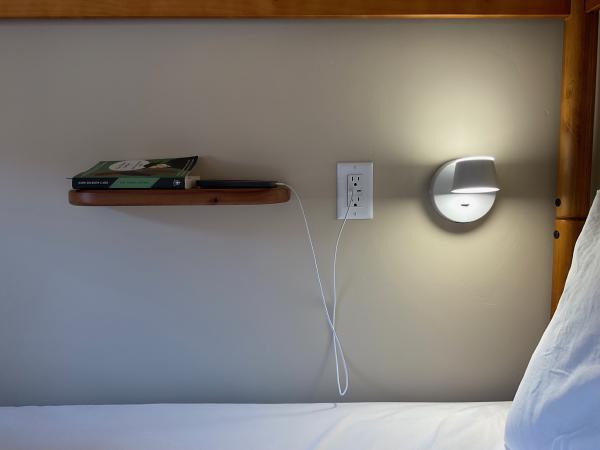
Here’s the bathroom that’s right off the entry.
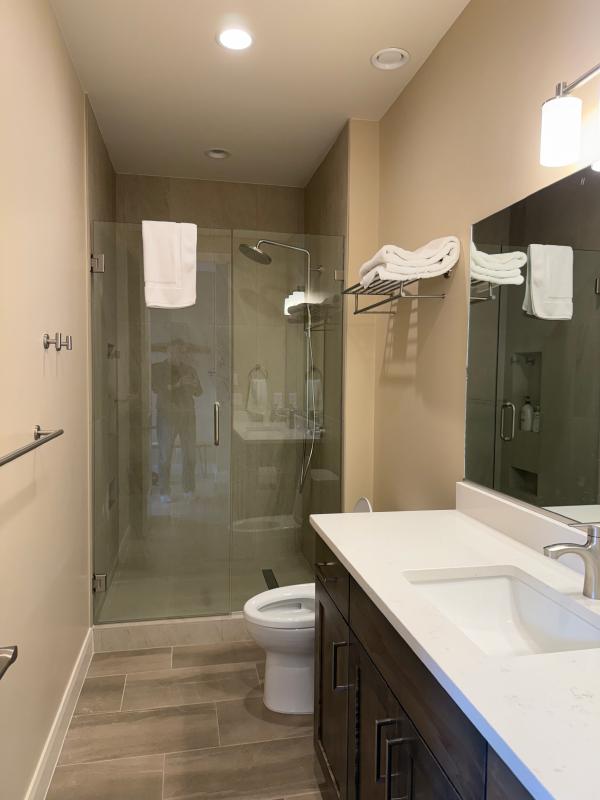
Great room
The main living area is all one room: dining, kitchen, and living area. With the ceiling going from 9.5 ft to 11 ft, it feels big.
The dining table has plenty of room for dining and board games. (This painting is by Utah artist Kristina Lenzi.)
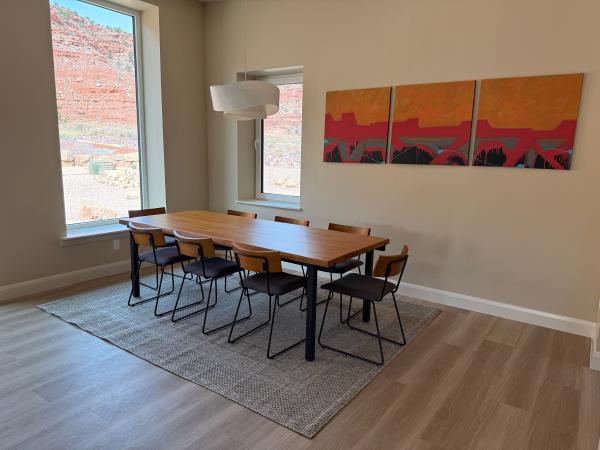
Here’s the great room as viewed from the other side. More living area furniture to come.
No complaints about the views from the couch and from the kitchen sink.
The two main bedrooms each have expansive views.
Here’s the shower in one of the en-suite bathrooms.
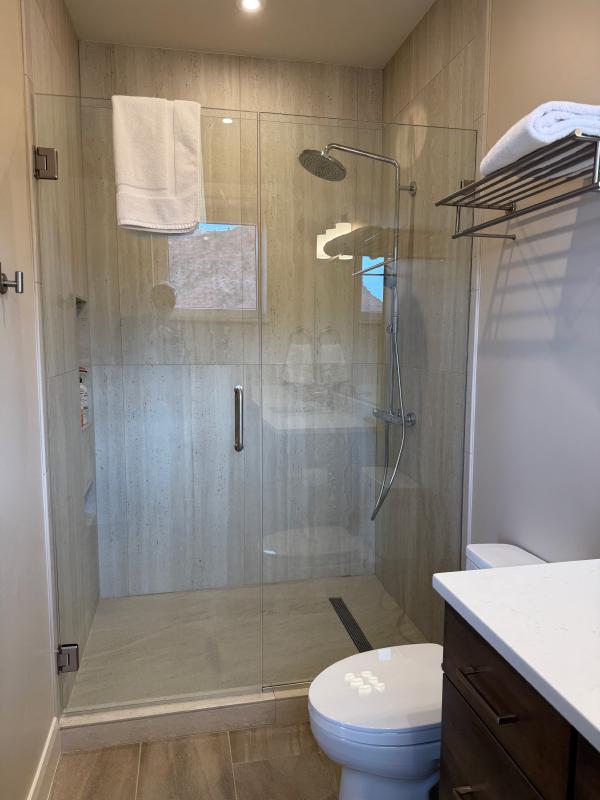
And the view from the shower is quite spectacular too.
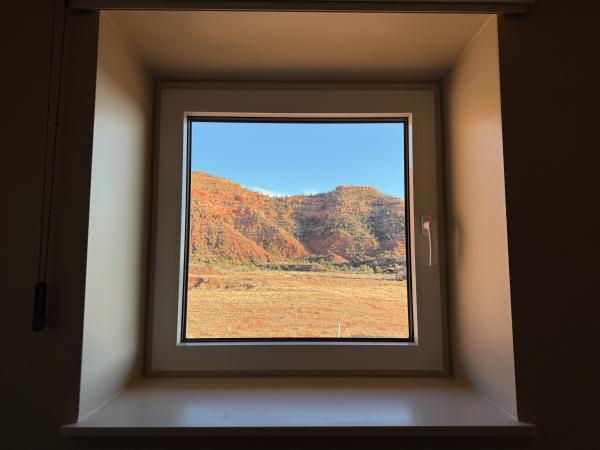
I hope you’ve enjoyed the tour!
