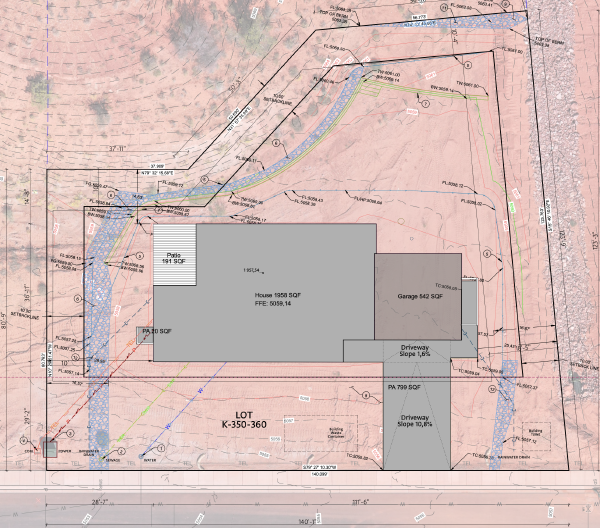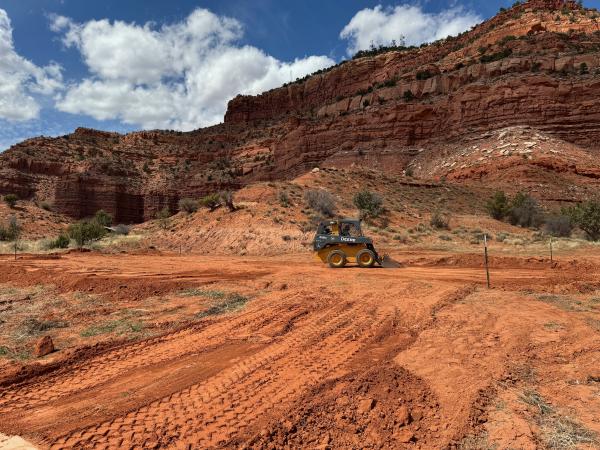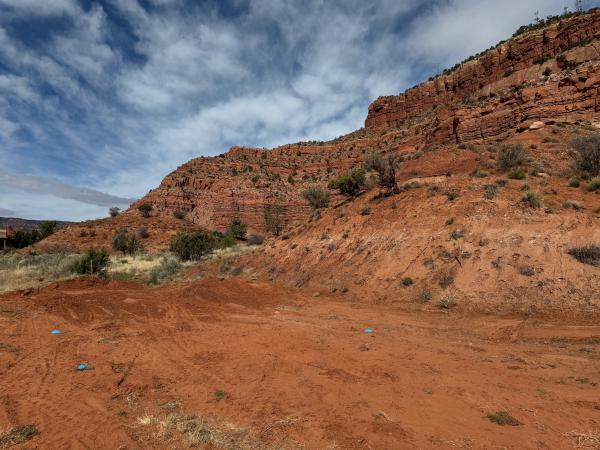Placement on the Lot
The original plans put the house at the minimum setback from the front (25 ft). We needed to do that because the house was bigger and we had limited space in the northwest corner of the lot.
With the smaller design, we gained a lot more flexibility on where to place the house. We decided to move it 5 ft back from the setback line (30 ft instead of the minimum 25 ft). The backyard is still more than big enough, and this makes the driveway a bit longer, and thus less steep.

Putting the house further back on the sloping lot also made clear that it should be placed higher up. We decided to raise it by a foot, which made it fit better into the landscape, reduced the amount of dirt that needs to be dug out for the foundation, and reduced the height of any wall in the backyard. The maximum height of the house is only 13’-6”, so it’s still obstructing neighboring views less than the old design did.

Of course, no plan survives contact with the actual situation on the ground. When we viewed the planned placement on the lot with the builder and the landscaping guy, they agreed the house should be raised another 6 inches. Also, never mind the 5 ft we moved it toward the back, that made space in the northwest corner too tight – move it forward again by 3 ft.

Today, some dirt was moved around on the lot, and that confirmed the new height and setback from the front were good, and the driveway would not be too steep. However, after marking the outline of the house, it became clear that space on the east side was a bit tight, so we moved the house west by 2 ft.
And that’s where it will be.