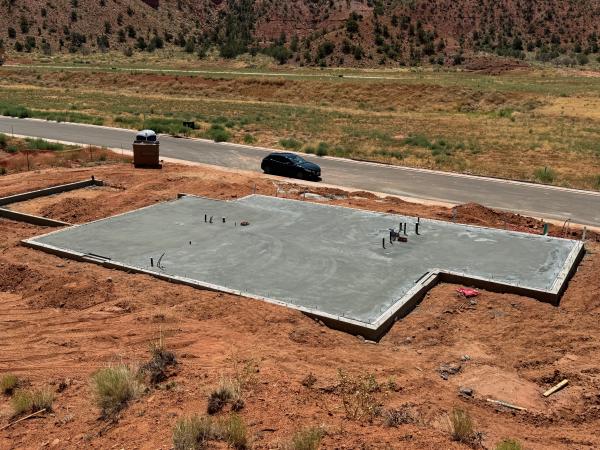Pouring the Slab
The slab was poured on Monday July 15, starting at 7 am. The whole operation went very smoothly. They were careful to push the insulation into place as the concrete was poured, to avoid the concrete flowing into cracks.
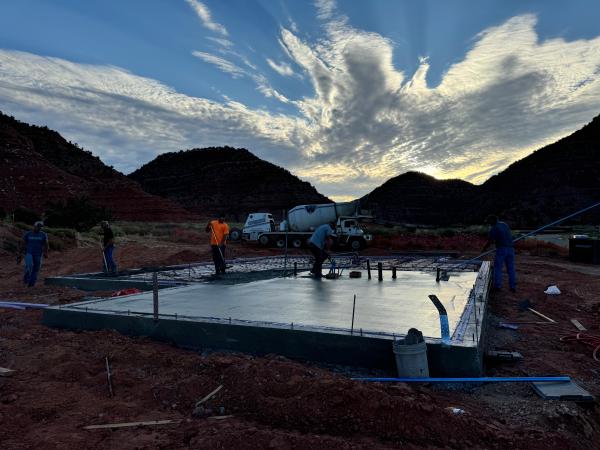
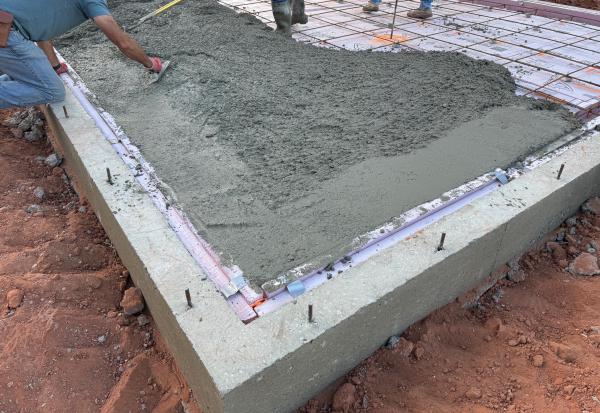
Moving the house a few feet westward paid off: the ready mix truck could get through on the east side and deliver concrete from the back, eliminating the extra cost of pumping the concrete.
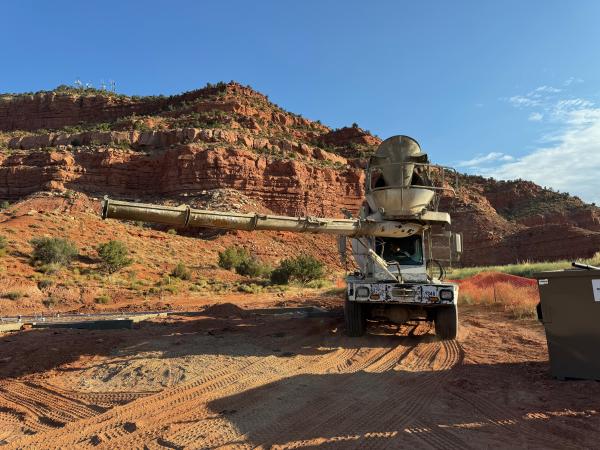
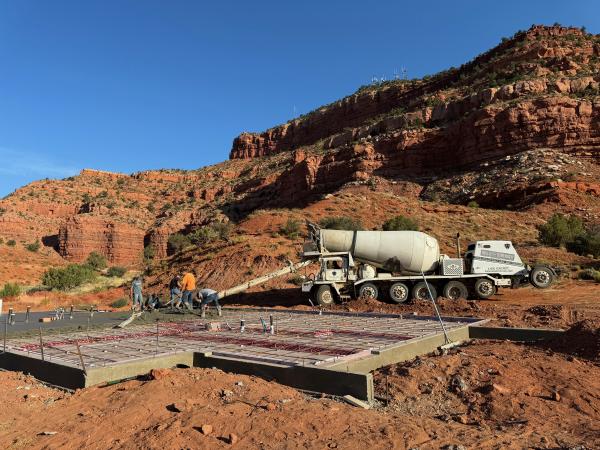
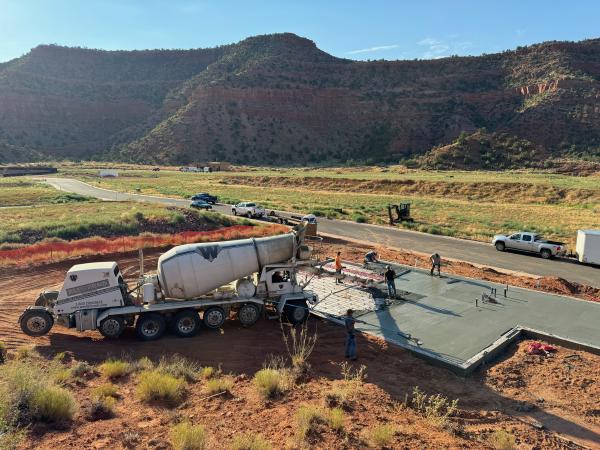
The truck even squeezed into the future garage to get the concrete to the right place.
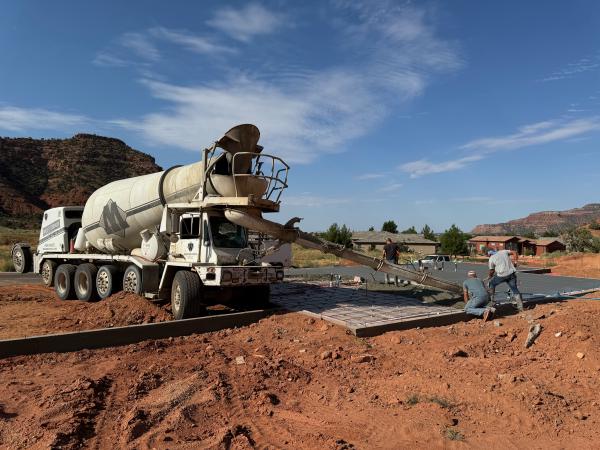
The slab required three loads of concrete. Before the third load, they measured to figure out how much more to bring, and ended up with just a minuscule amount too much. Cutting it close.
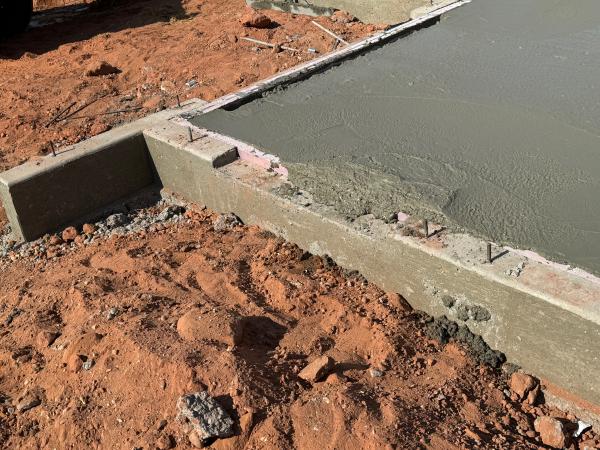
At the door openings, some of the concrete was removed to make room for insulation below the door, matching the cutouts in the stem wall made earlier.
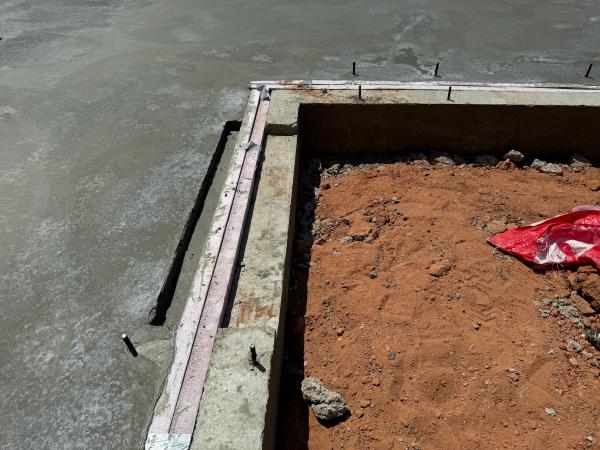
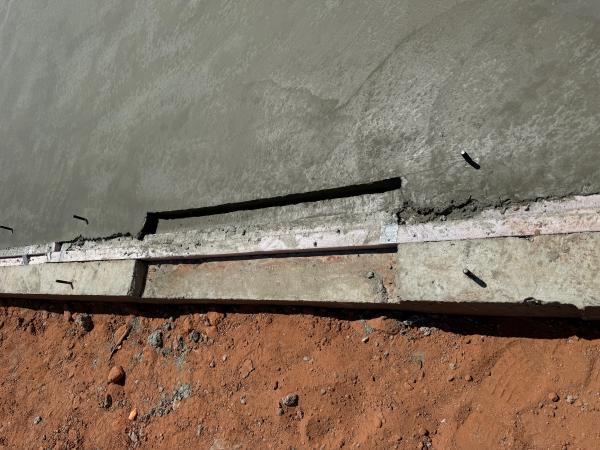
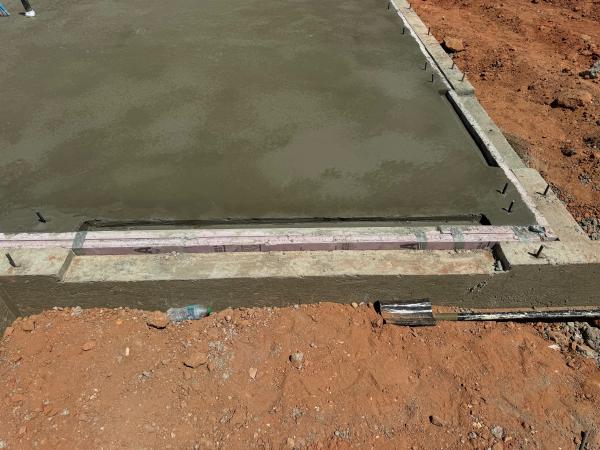
The bolts added at the edge of the slab will be crucial for securing the base plate that the wall panels will stand on.
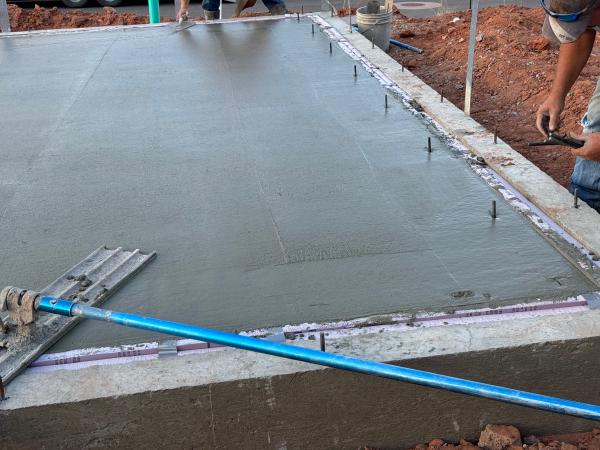
Here’s the finished slab. Progress!
