Roof and Patios
We knew we wanted a shed roof over the northwest corner to maximize the views in that direction. However, all the existing houses in La Estancia were built with hip roofs, and it wasn’t quite clear how to best combine the two. However, the HOA decided to require mostly flat roofs in the newly developed area, so that worked out well.
Local architect Robert Kaczowka at Mesa Design helped us figure out the roof shape. He also came up with the stretched out roof for the southwest patio, which gave the house a stronger horizontal line and really improved the overall look.
Angle to the cliffs
The cliffs in the north and northwest of the house are the main views we want to bring into the house. However, the cliffs are close enough that you have to look up at a significant angle to see it all. Here’s a picture taken with the amazingly useful Sun Seeker app: the top of the cliffs is at about 30° from horizontal (each blue line is 10°).
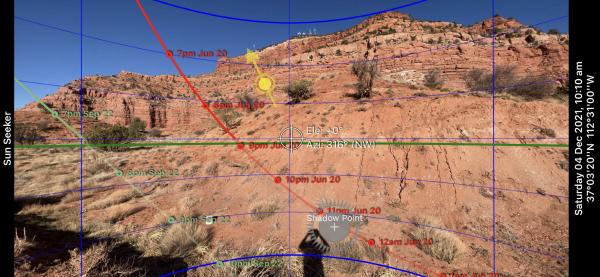
Another way to estimate the angle is by looking at the contour lines in that direction. Given the following contours from AllTrails, I estimate a height difference of 660 ft at a distance of 1225 ft, which leads to a very similar angle of about 28°.
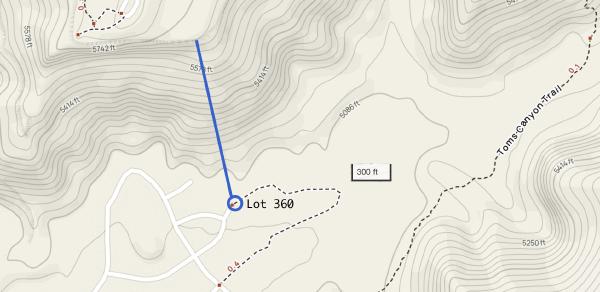
If you’re standing right by the window, you obviously get the full view. But we want you to experience that view also when you’re sitting or standing further back. So I was drawing a bunch of diagrams like the following to estimate how tall the windows would have to be. (Those stick figures are an accurate reflection of my drawing skills.)
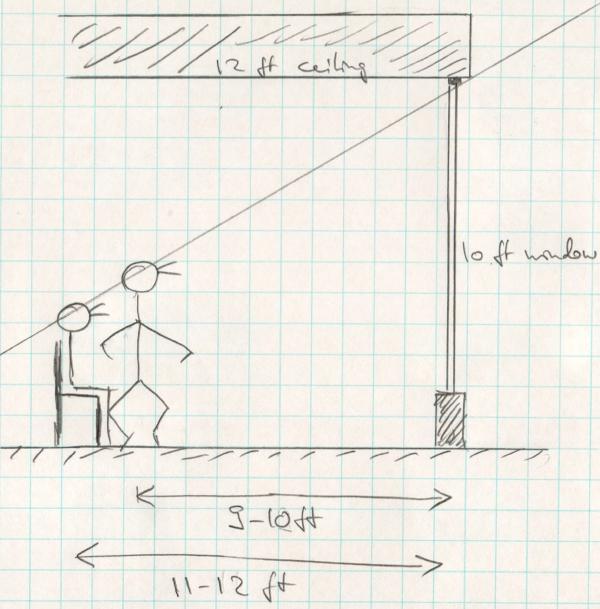
It also meant we didn’t want a large roof overhang outside that window, as that would restrict the view. So the patio needed to be off to the side, not right behind the living room.
Main patio
We located the main patio in the northwest corner of the house to get the best views. Extending the slanted roof from the living room over the patio also helped shield the living room windows from the western sun (to avoid too much heat gain).
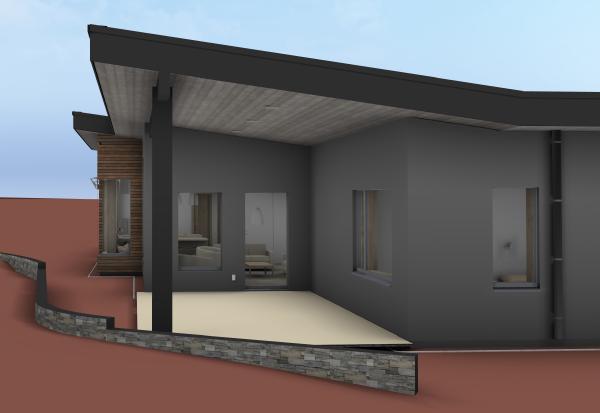
The view westward is on the same level, so we should be able to look straight westward from the living room and see red rocks in the distance.
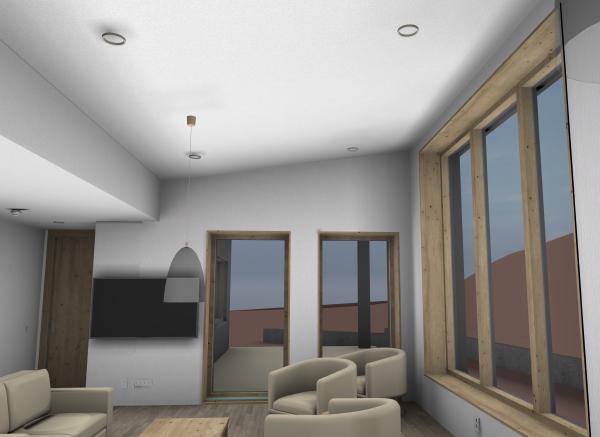
Southwest patio
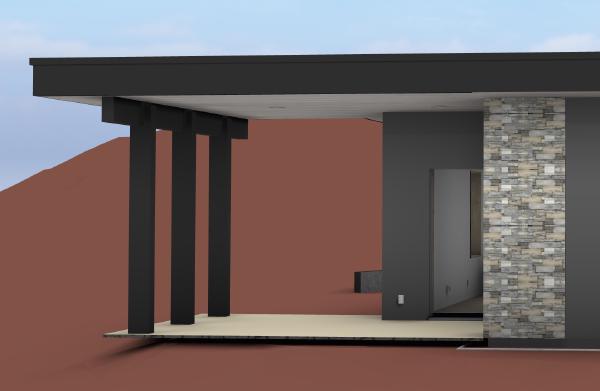
The patio in the southwest corner started out as just a roof over the corner, shielding the balcony doors to the suites a bit. However, Robert stretched that part out, increasing both patio and sun protection, and added the signature three beams at the end.
Front roof
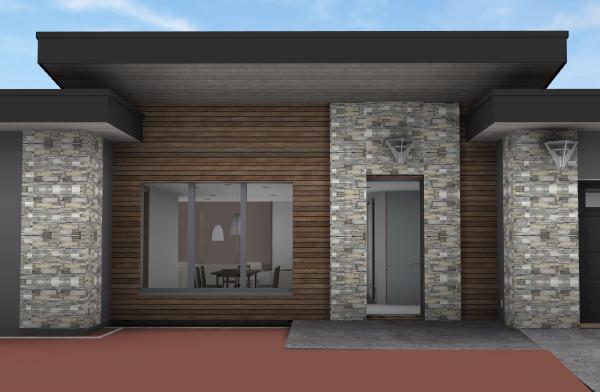
The roof over the entry in the front mirrors the shed roof in the back. The large overhang protects the main windows on the south side from direct sun during the summer.