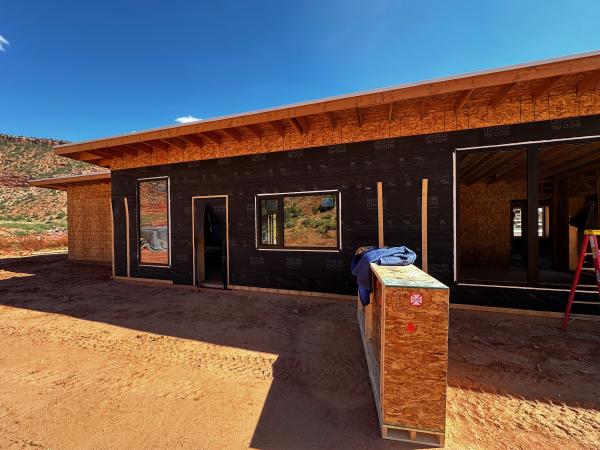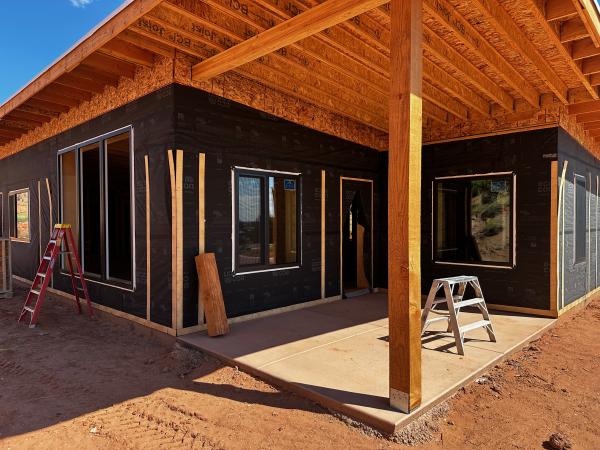Roof Overhangs
Roof overhangs are an important component of the whole passive house strategy: keep the sun from hitting the facade during summer, let the sun help heat the house during winter.
In the Passive House Planning Package (PHPP) spreadsheet, each window not only includes size and orientation, but also overhang depth and position. This allows the heat gains to be calculated accurately throughout the year.
However, this only works if the value entered in the spreadsheet is correct. For some reason, I had always imagined the overhangs to be 2 feet, and that’s what the spreadsheet contained. It would have been clear to see in the plans, but I didn’t check. The reality didn’t dawn on me until I saw water dripping from the roof.
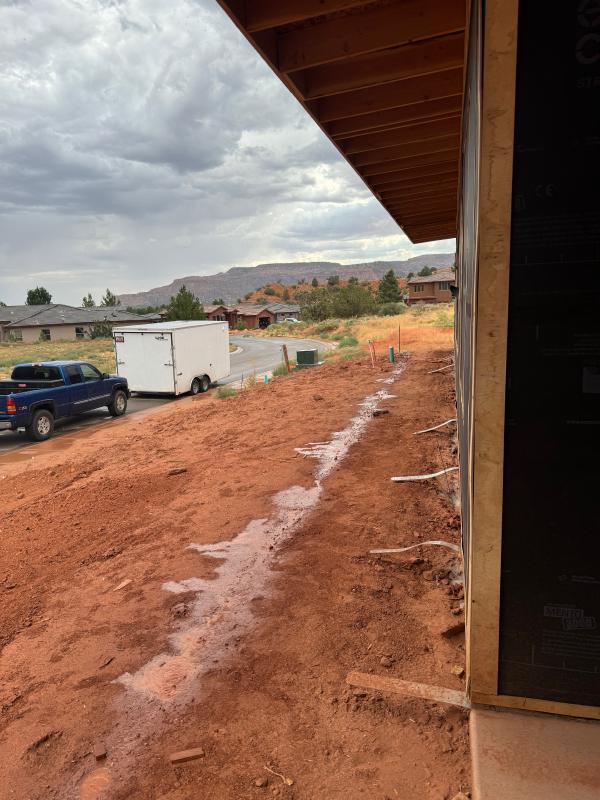
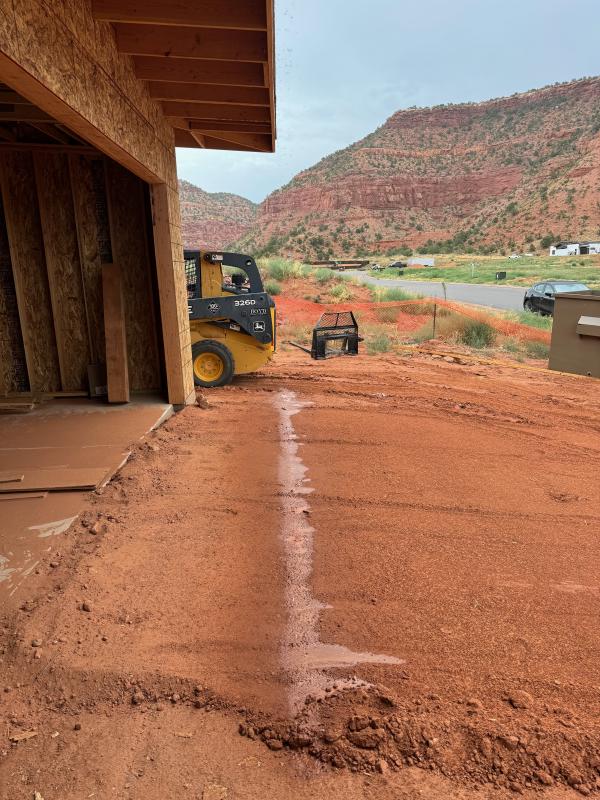
That’s more than 2 feet! Turns out the overhang in the front (south) is 4 ft, not 2 ft. The overhang is 3 ft in the back and on the sides. Plugging that into the spreadsheet made a significant difference: cooling demand went down by 3.2 kWh per square meter per year, heating demand went up by 1.7 kWh/(m2a). So an overall win, but currently we’re closer to the passive house limit of 15 kWh/(m2a) on heating than we are on cooling, so if we had noticed this earlier, reducing the overhang in the front from 4 ft to 3 ft would have given us more balanced heating and cooling needs (minus 0.7 heating, plus 1.2 cooling).
But the large overhang looks really nice, and this way we’re better prepared for warmer summers to come.
Windows
The Alpen windows arrived, and most of them have already been installed.
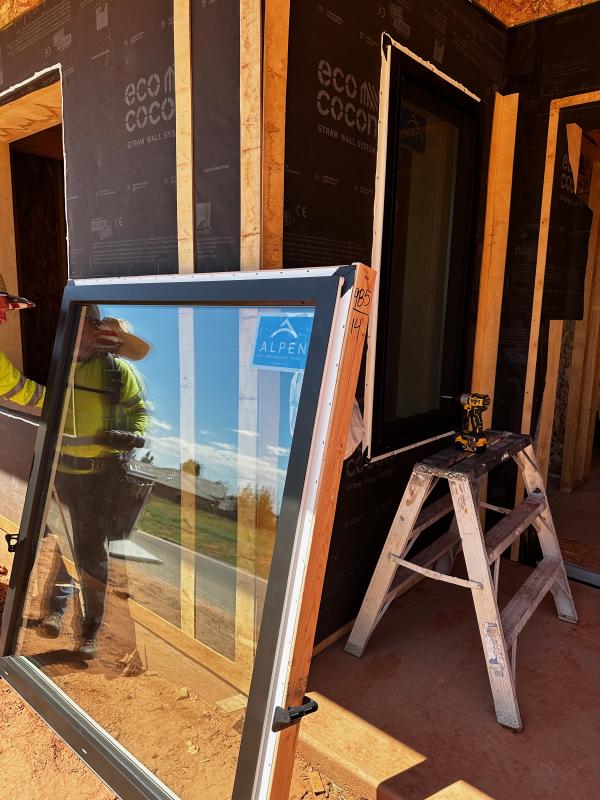
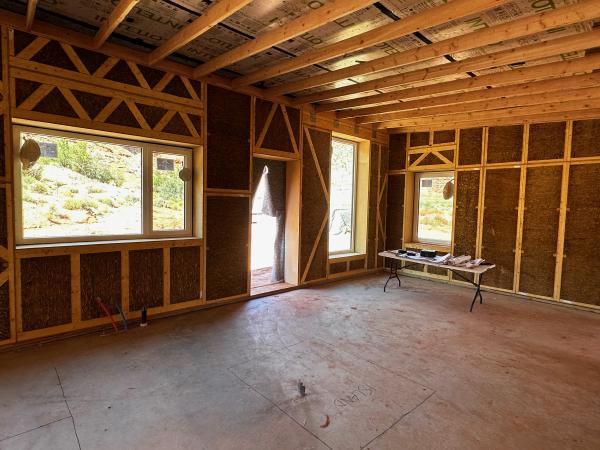
Notice those bags attached to the windows? Those are the pressure balloons that keep the argon gas from leaking out when transporting the windows over a mountain pass.
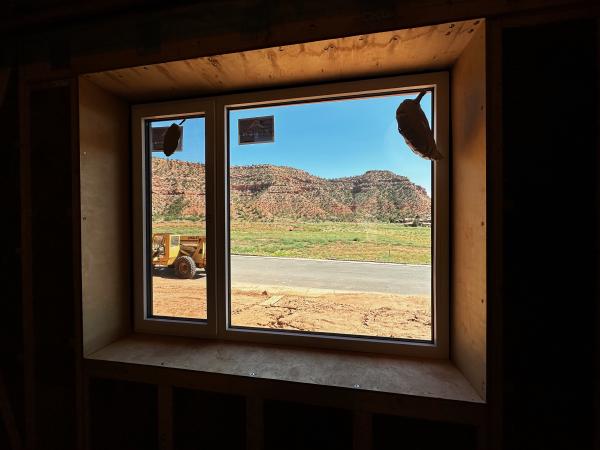
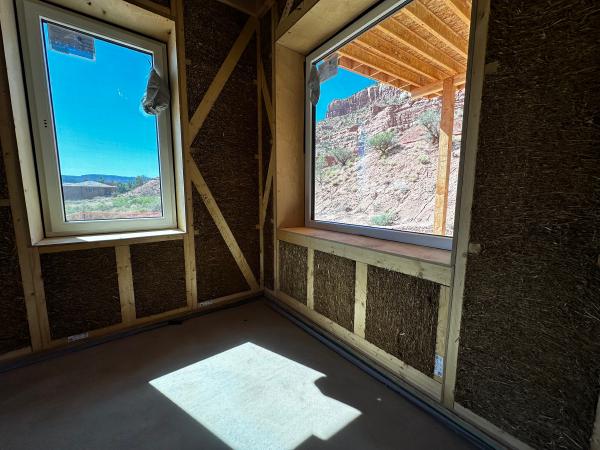
The huge windows in the back were shipped with the glass in a separate box, to be installed on site.
