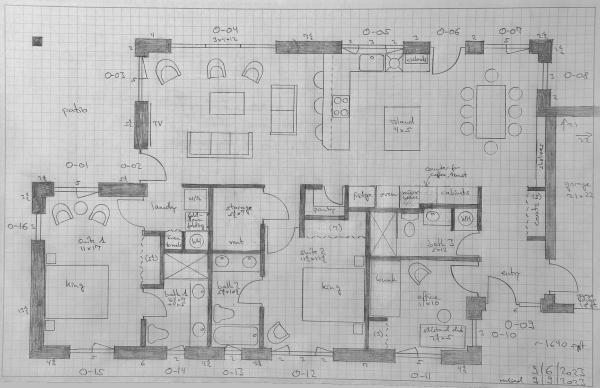Smaller Redesign
Our lot actually has things growing on it. But not a house, yet. Time for an update.

Long story short, it took a long time for our builder to get quotes from subcontractors. When he finally got us an estimate, the cost was significantly higher than we had ever anticipated. At that price, the project was not within our budget, and didn’t make sense.
We’ve decided that the way forward is to significantly reduce the size of the project, as well as simplify where we can. So we’ve been redesigning the house, and think we’ve found a way to reduce the number of square feet by 600 (from 2,250 to 1,650) without sacrificing too much. Same passive house principles, same amazing views. The main changes:
- Remove one of the bedrooms (max 8 people instead of 10).
- Remove the casual eating area.
- Remove the WC.
- Remove the window seat.
- Remove the second patio.
- Downgrade the office view from stellar to merely great.
The new design also allows for a much simpler roof (just two rectangles), and reduces the number of outside corners from 18 to 10. The floor plan has gone through a number of revisions, and starts to look reasonably solid, but will surely change before it’s final. Here’s a sketch of what the new plan looks like right now (as I’ve mentioned before, this low-tech method works for me).

Still a long road ahead, but at least it feels like we’re moving again.