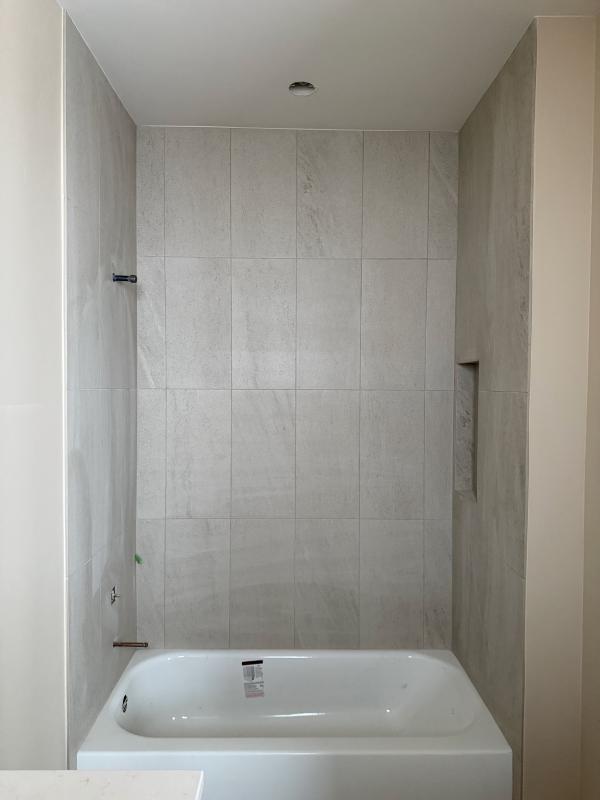Subtle Differences
It’s been a year since I last revised the floor plan. With construction almost complete, it’s time to see how it held up to reality.
Let’s start with the outside. This is what the site looked like a year ago.
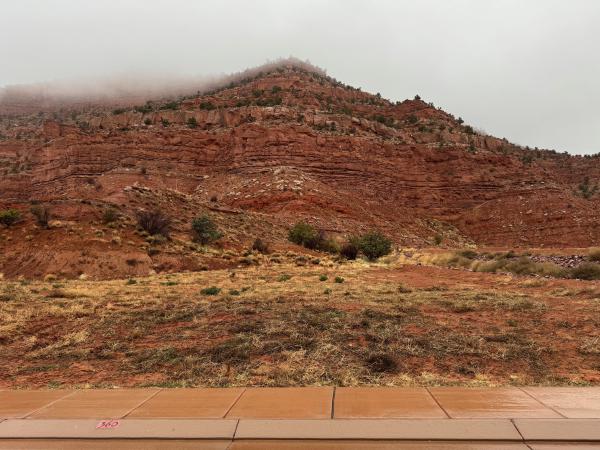
You can see what our 3D model looked like in the Back on Track post; below is an image where I tried to match angle and date/time to last week’s reality.
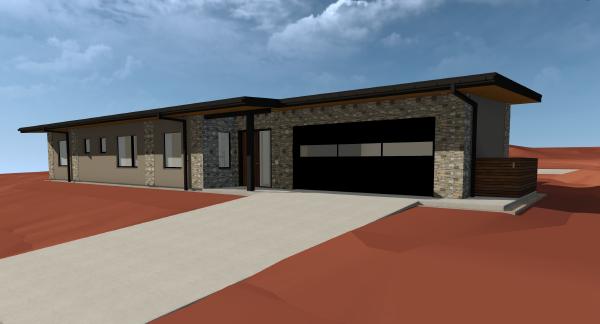
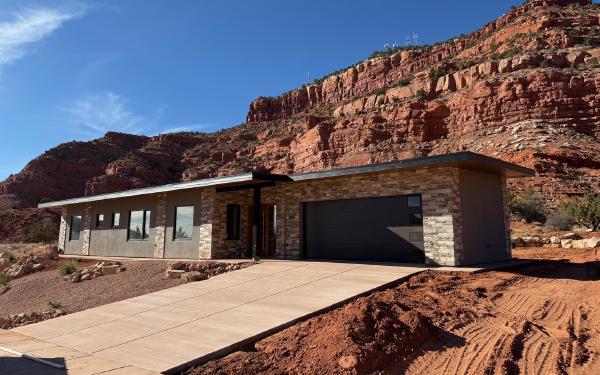
Pretty close! We removed the enclosure on the east side as we didn’t need it to hide a heat pump (one unit on the west side is more than sufficient). The glass in the garage door looks different, but that’s because we couldn’t get the 3D model to represent the garage door we wanted. We’ll be using rain chains instead of downspouts.
Floor plan changes
Here’s the floor plan, last updated March 3, 2024, as seen in the Back on Track blog post.
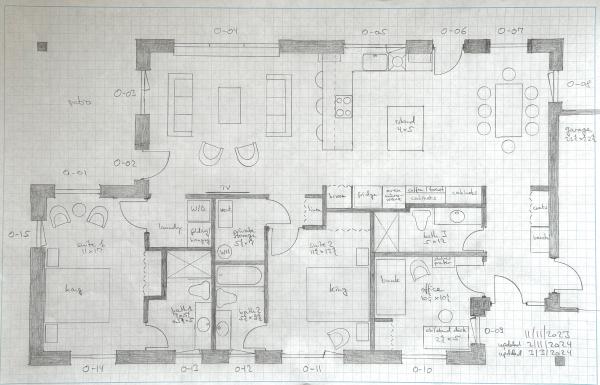
And here are all the changes that happened over the last year.
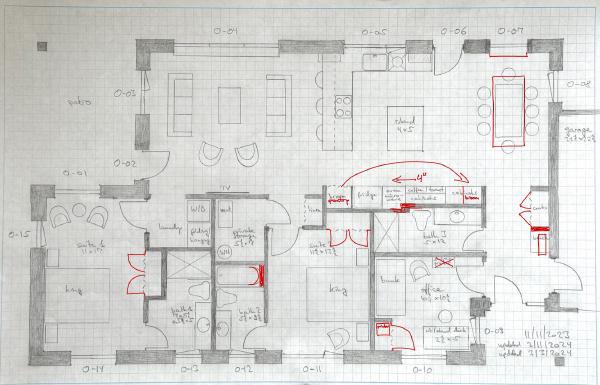
It held up quite well. Here are the changes in detail.
Simpler entry way
We planned to have coat closet, bench, and cabinet over the bench built by the kitchen cabinet company. However, once we saw the price tag, we quickly pivoted to the builder framing out the coat closet, and adding a simple bench and coat hanger ourselves. This is what the entryway now looks like.
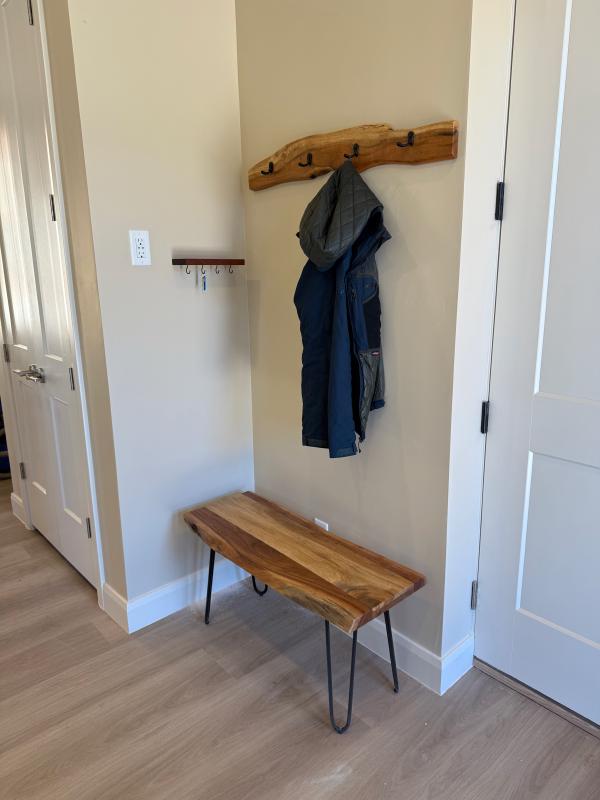
Note the USB outlet on the wall, perfect for charging your phone in a place where you can grab it before heading out.
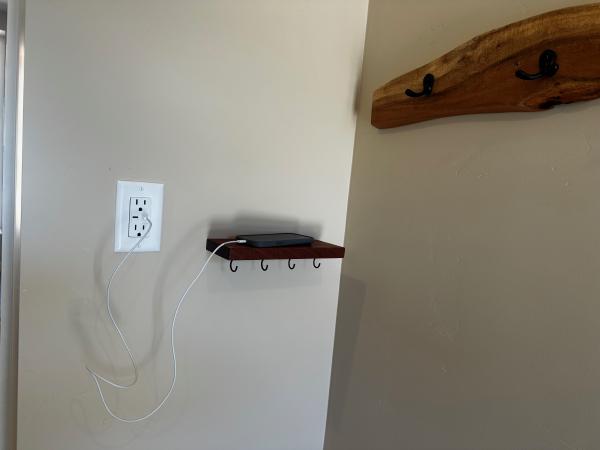
Added window seat
After seeing the deep window sills, we decided the window by the dining table would make a great window seat.
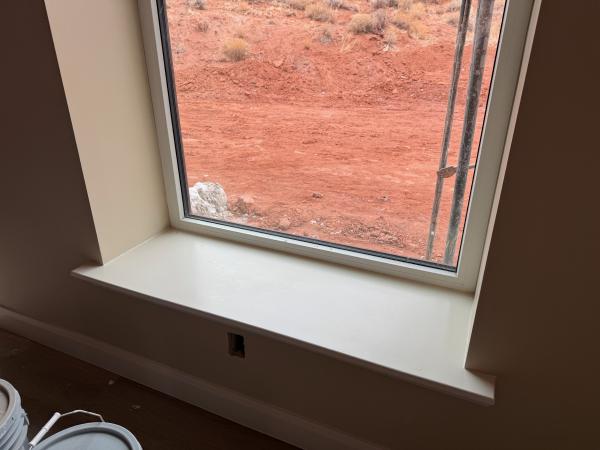
Larger dining table
My drawings planned on a 6 ft x 3 ft dining table; the one we fell in love with (and could get on sale) is a bit wider and almost 8 ft long. Here it is in the living room while waiting for the lamp in the dining area to be installed.
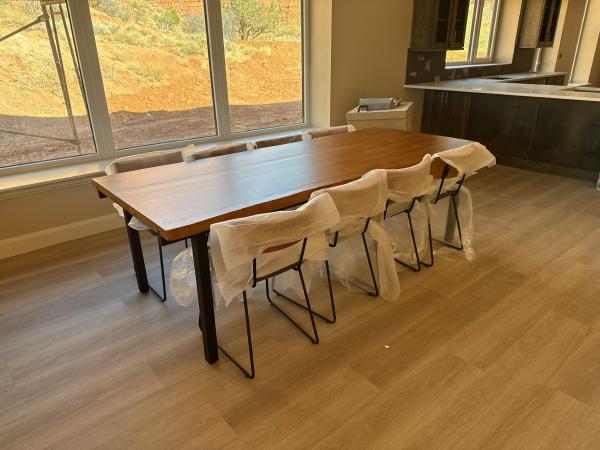
If we had known the table was going to be this long, we would have moved the lights over the dining table by about a foot. But it will work out.
Moved printer
In the office, the printer will be hidden in the closet.
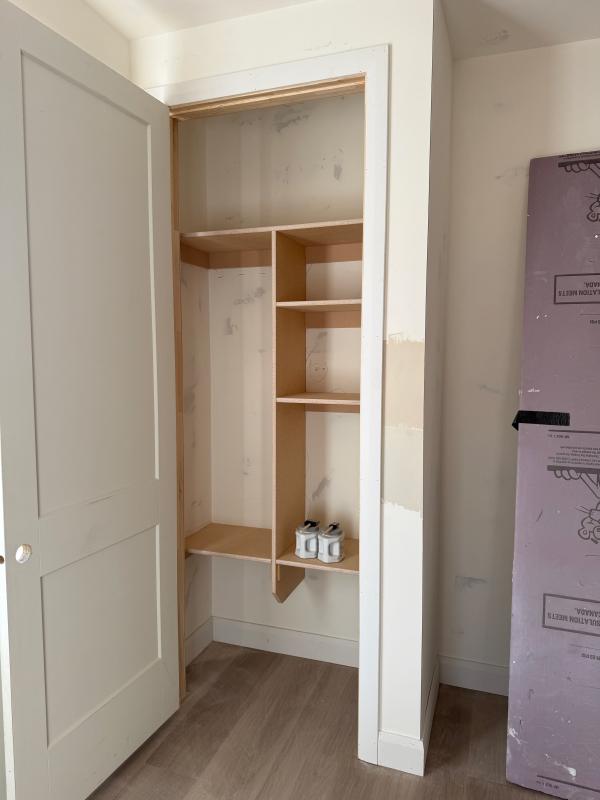
Moved broom closet
When working on the kitchen layout, we decided the broom closet location would be better used for pantry pull-out-shelves.
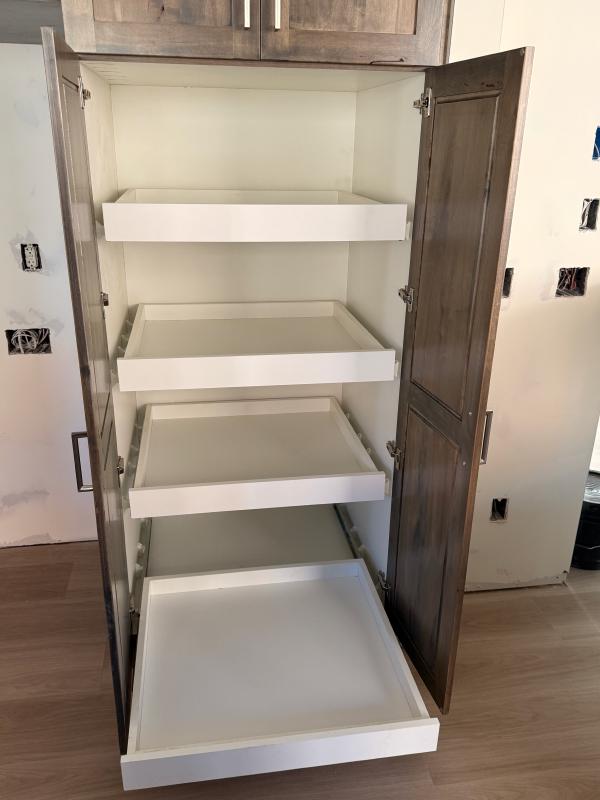
The broom closet is now all the way on the left. Not quite as deep as before, but workable.
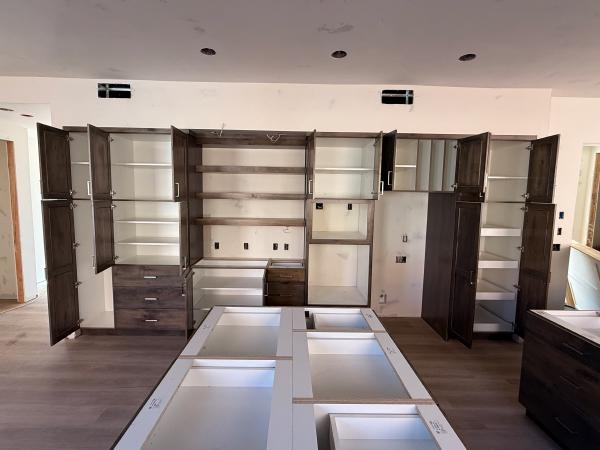
This late change caused the bump in the wall between kitchen and bathroom to move by 4 inches. This was not clear to the framers, so that had to be adjusted later. The shower in bath 3 was also misaligned for a while, not clear if that was related to this change.
Changed closet doors
We were advised that swinging closet doors would hold up a lot better than the folding ones I had drawn on the plans. This had some unforeseen consequences in bedroom 2.
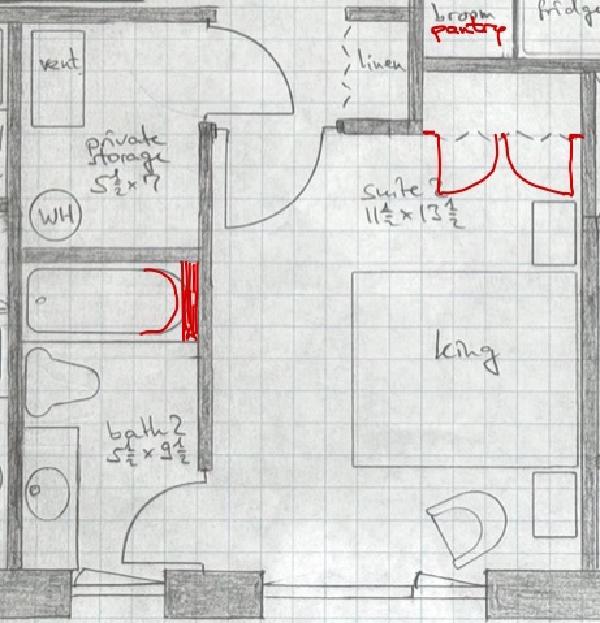
Note the swinging door from the closet almost hitting the nightstand? Combine that with (1) the actual bed being slightly wider than the king mattress drawn, (2) the bed being centered between the built-in reading lamps and outlets, and (3) the electricians lining up outlets at the studs. Suddenly, centering the bed on the lamps causes the closet door to swing into the nightstand. Not good.
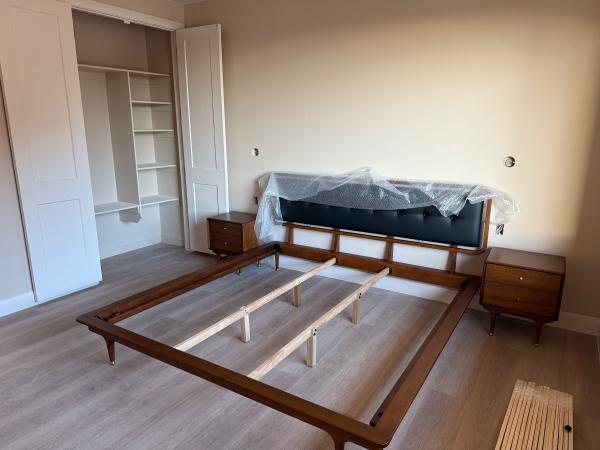
We ended up moving the light, but keeping the USB outlet where it was, making it a bit more hidden.
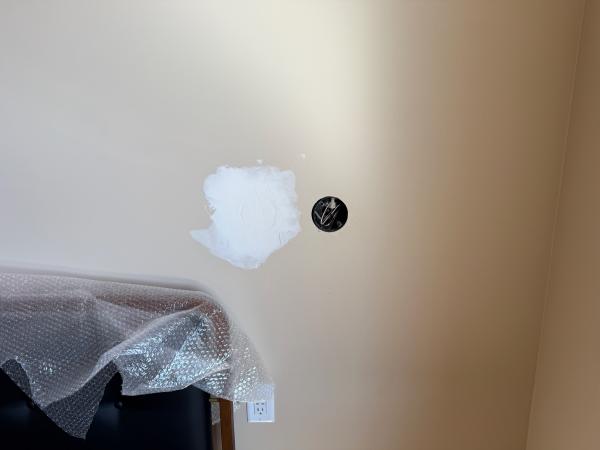
In bedroom 1, the bed should fit nicely between the lamps, no closet issue there.
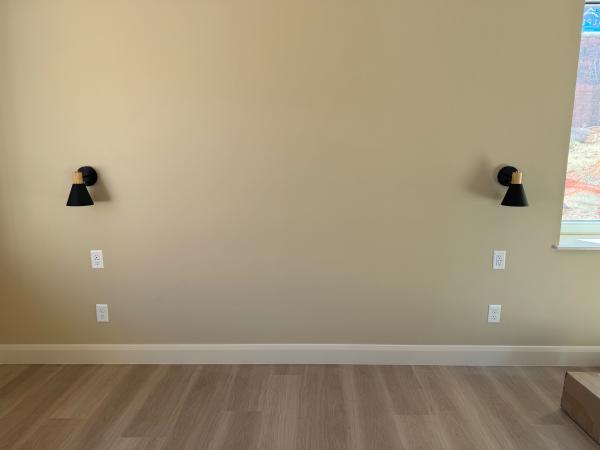
Shorter bathtub
The bathtub was drawn as 5.5 ft long; standard sizes are 5 ft and 6 ft. Instead of paying extra for a non-standard size, the wall was bumped out to make it look right.
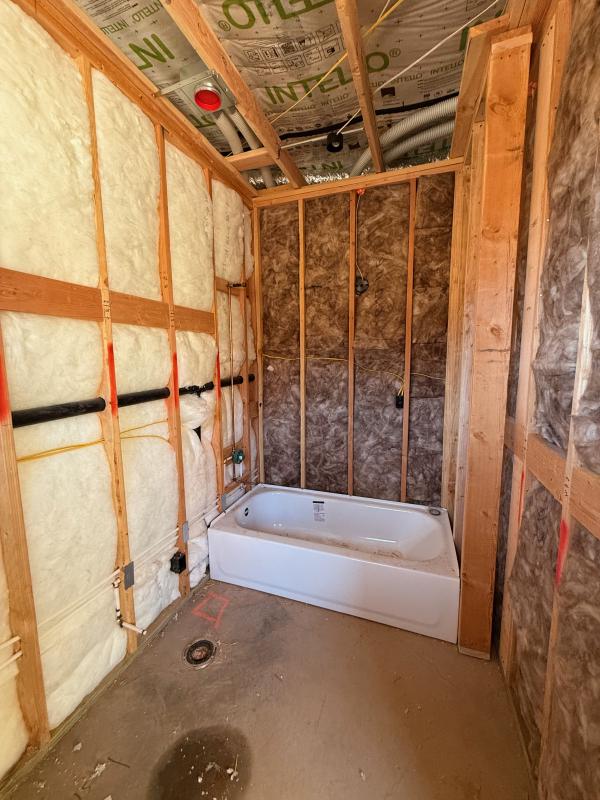
That extra wall was later used to create a niche.
